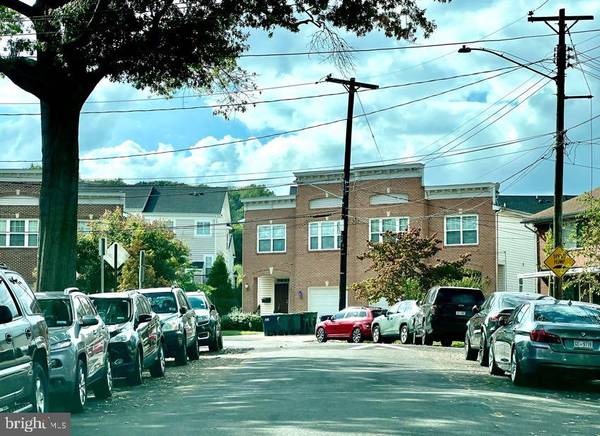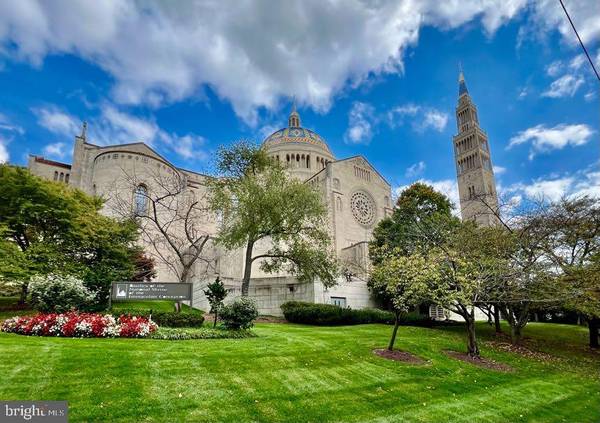
UPDATED:
11/13/2024 06:56 PM
Key Details
Property Type Single Family Home, Townhouse
Sub Type Twin/Semi-Detached
Listing Status Under Contract
Purchase Type For Sale
Square Footage 1,638 sqft
Price per Sqft $320
Subdivision Fort Totten
MLS Listing ID DCDC2117780
Style Contemporary
Bedrooms 3
Full Baths 2
HOA Y/N N
Abv Grd Liv Area 1,188
Originating Board BRIGHT
Year Built 1952
Annual Tax Amount $4,024
Tax Year 2023
Lot Size 1,898 Sqft
Acres 0.04
Property Description
Open House 5/25 & 5/26
Join us for an open house Saturday, May 25th & Sunday, May 26th, 12:00-2:00pm . This beautifully enhanced home features many new upgrades. Come see the stunning updates and imagine your future here!
Eligible for the Welcome Home Grant up to $10,000 for down payment & closing
Location, location!! The metro station is less than 1 block, within walking distance. Property is located near the new McMillan Sand Filtration Development Site with retail, office, and hotel uses, and recreation opportunities for the DC residence.
Serious Buyers!!
Nestled in the heart of a picturesque neighborhood, this semi-detached beautiful home exudes charm and timeless elegance. With its classic architecture and an array of enticing features, it's a residence that effortlessly combines modern comfort with a sense of community and tradition. As you approach this inviting abode, you'll immediately notice its proximity to a quaint neighborhood, a nearby community center, and local market. The home itself boasts a unique character that sets it apart. A stunning façade hints at the warmth and beauty within. Stepping through the front door, your feet meet the rich embrace of hardwood floors that flow gracefully throughout. Sunlight dances through large windows, casting a gentle glow on the elegant recessed lights that adorn the ceilings, creating an ambiance of sophistication. The main living spaces are thoughtfully designed, offering an ideal blend of comfort and functionality. An open-concept floor plan seamlessly connects the living room, dining area, and kitchen, creating an inviting space for both intimate family gatherings and larger soirées. full basement, a versatile space with boundless potential. Whether it becomes a home gym, an entertainment area, or a cozy den, it's a canvas waiting for your personal touch. Outside, a charming backyard offers a private oasis for outdoor enjoyment, with space for gardening, barbecues, and leisurely evenings under the stars. This home is more than a house; it's a sanctuary where cherished memories are made, where neighbors become friends, and where the heartbeat of the community resonates in every corner.
Location
State DC
County Washington
Zoning R-2
Rooms
Basement Fully Finished
Interior
Hot Water Electric
Heating Central
Cooling Central A/C
Fireplace N
Heat Source Electric
Exterior
Waterfront N
Water Access N
Accessibility Other, Level Entry - Main
Garage N
Building
Story 3
Foundation Brick/Mortar
Sewer Public Septic
Water Public
Architectural Style Contemporary
Level or Stories 3
Additional Building Above Grade, Below Grade
New Construction N
Schools
Elementary Schools Brookland Education Campus At Bunker Hill
Middle Schools Brookland Education Campus At Bunker Hill
High Schools Roosevelt High School At Macfarland
School District District Of Columbia Public Schools
Others
Senior Community No
Tax ID 3787//0005
Ownership Fee Simple
SqFt Source Assessor
Special Listing Condition Standard

Get More Information

Neighborhood Property Listing SEARCH
- Office listings
- Audubon, PA
- Bensalem, PA
- Blue Bell, PA
- Bryn Mawr, PA
- Chadds Ford, PA
- Collegeville, PA
- Downingtown, PA
- Exton, PA
- Fort Washington, PA
- King of Prussia, PA
- Langhorne, PA
- Lansdale, PA
- Limerick, PA
- Malvern, PA
- Media, PA
- Norristown, PA
- North Wales, PA
- Phoenixville, PA
- Pottstown, PA
- Royersford, PA
- Trevose, PA
- Wayne, PA
- Wildwood, NJ



