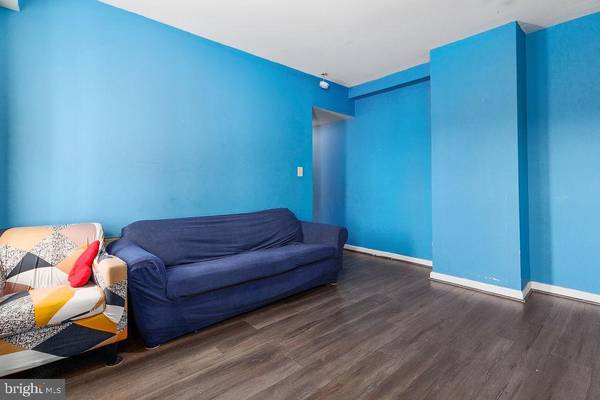
UPDATED:
08/14/2024 10:29 AM
Key Details
Property Type Condo
Sub Type Condo/Co-op
Listing Status Active
Purchase Type For Sale
Square Footage 1,115 sqft
Price per Sqft $358
Subdivision Brightwood
MLS Listing ID DCDC2117762
Style Contemporary
Bedrooms 2
Full Baths 2
Half Baths 1
Condo Fees $390/mo
HOA Y/N N
Abv Grd Liv Area 1,115
Originating Board BRIGHT
Year Built 2002
Annual Tax Amount $3,745
Tax Year 2023
Property Description
1000 Rittenhouse St NW Unit 23 is grant eligible which means the buyer could receive up to $10,000 as a down payment and up to another $7500 for closing costs (or to buy down the rate).
Location
State DC
County Washington
Zoning R
Interior
Interior Features Floor Plan - Traditional, Kitchen - Galley
Hot Water Natural Gas
Heating Forced Air
Cooling Central A/C
Equipment Dishwasher, Disposal, Dryer, Exhaust Fan, Refrigerator, Stove, Washer
Fireplace N
Appliance Dishwasher, Disposal, Dryer, Exhaust Fan, Refrigerator, Stove, Washer
Heat Source Natural Gas
Exterior
Amenities Available Common Grounds
Waterfront N
Water Access N
Accessibility None
Garage N
Building
Story 2
Unit Features Garden 1 - 4 Floors
Sewer Public Sewer
Water Public
Architectural Style Contemporary
Level or Stories 2
Additional Building Above Grade, Below Grade
New Construction N
Schools
School District District Of Columbia Public Schools
Others
Pets Allowed Y
HOA Fee Include Common Area Maintenance,Insurance,Lawn Maintenance,Management,Snow Removal,Trash,Water
Senior Community No
Tax ID 2940//2006
Ownership Condominium
Special Listing Condition Standard
Pets Description Case by Case Basis

Get More Information

Neighborhood Property Listing SEARCH
- Office listings
- Audubon, PA
- Bensalem, PA
- Blue Bell, PA
- Bryn Mawr, PA
- Chadds Ford, PA
- Collegeville, PA
- Downingtown, PA
- Exton, PA
- Fort Washington, PA
- King of Prussia, PA
- Langhorne, PA
- Lansdale, PA
- Limerick, PA
- Malvern, PA
- Media, PA
- Norristown, PA
- North Wales, PA
- Phoenixville, PA
- Pottstown, PA
- Royersford, PA
- Trevose, PA
- Wayne, PA
- Wildwood, NJ



