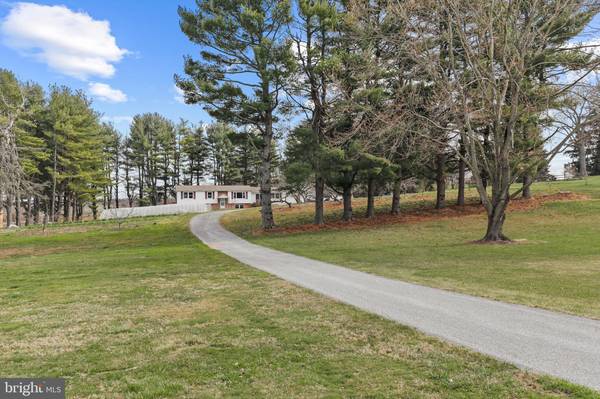
UPDATED:
11/04/2024 09:14 PM
Key Details
Property Type Single Family Home
Sub Type Detached
Listing Status Under Contract
Purchase Type For Sale
Square Footage 1,146 sqft
Price per Sqft $479
Subdivision Upperco
MLS Listing ID MDBC2091122
Style Raised Ranch/Rambler
Bedrooms 4
Full Baths 2
HOA Y/N N
Abv Grd Liv Area 1,146
Originating Board BRIGHT
Year Built 1976
Annual Tax Amount $1,901
Tax Year 1998
Lot Size 6.420 Acres
Acres 6.42
Property Description
Amazing property in Upperco area of Baltimore County on 6.42 acres. Enjoy the rural lifestyle with a property that can meet everyone’s needs. The large home is set back off of Mt. Carmel Rd. on a long private drive. The current owners farmed and have many fruit bearing trees (pear, peach, plum, persimmon ,mulberry, and chestnut, etc) This property has the potential to be sub dividable. Please contact the Baltimore County Zoning Office to confirm.
This bright and well maintained home has had recent updates including, major renovation in 2010 - new roof, new deck, new flooring, new siding , new garage doors, new detached garage, mud room with 2 sliding glass doors- and finished basement. In 2018 the owners updated the plumbing including new pipes. A new water heater was installed in 2021. The new kitchen and new basement bathroom were completed in 2024. The house has an attached 2 car garage, a detached garage for vehicles and/or farm equipment. There are more spaces for vehicles in front of the house.
Enjoy all the benefits of rural life with the convenience of proximity to shopping, work, and recreation. Pretty Boy reservoir and dam are 10 minutes away, The NCR trail is 13 minutes away. Hereford and Hampstead are minutes away and I-83 is close for commuting.
So whether you are looking to make this your next home or your next project, all are welcome. Don’t miss out out on this gem!
Location
State MD
County Baltimore
Zoning RC2
Rooms
Other Rooms Living Room, Dining Room, Primary Bedroom, Sitting Room, Bedroom 2, Bedroom 3, Bedroom 4, Kitchen, In-Law/auPair/Suite, Other, Utility Room, Workshop
Basement Combination, Partially Finished, Rear Entrance, Walkout Level
Main Level Bedrooms 3
Interior
Interior Features Ceiling Fan(s)
Hot Water Electric
Heating Baseboard - Electric
Cooling Central A/C
Equipment Dryer, Oven/Range - Electric, Refrigerator, Washer, Exhaust Fan, Stove, Water Conditioner - Owned
Fireplace N
Appliance Dryer, Oven/Range - Electric, Refrigerator, Washer, Exhaust Fan, Stove, Water Conditioner - Owned
Heat Source Electric
Exterior
Garage Garage Door Opener
Garage Spaces 4.0
Waterfront N
Water Access N
Roof Type Asphalt
Accessibility None
Attached Garage 2
Total Parking Spaces 4
Garage Y
Building
Lot Description Cleared
Story 2
Foundation Concrete Perimeter
Sewer Septic Exists, Private Septic Tank
Water Well
Architectural Style Raised Ranch/Rambler
Level or Stories 2
Additional Building Above Grade
Structure Type Paneled Walls
New Construction N
Schools
School District Baltimore County Public Schools
Others
Senior Community No
Tax ID 04051600003659
Ownership Fee Simple
SqFt Source Estimated
Special Listing Condition Standard

Get More Information

Neighborhood Property Listing SEARCH
- Office listings
- Audubon, PA
- Bensalem, PA
- Blue Bell, PA
- Bryn Mawr, PA
- Chadds Ford, PA
- Collegeville, PA
- Downingtown, PA
- Exton, PA
- Fort Washington, PA
- King of Prussia, PA
- Langhorne, PA
- Lansdale, PA
- Limerick, PA
- Malvern, PA
- Media, PA
- Norristown, PA
- North Wales, PA
- Phoenixville, PA
- Pottstown, PA
- Royersford, PA
- Trevose, PA
- Wayne, PA
- Wildwood, NJ



