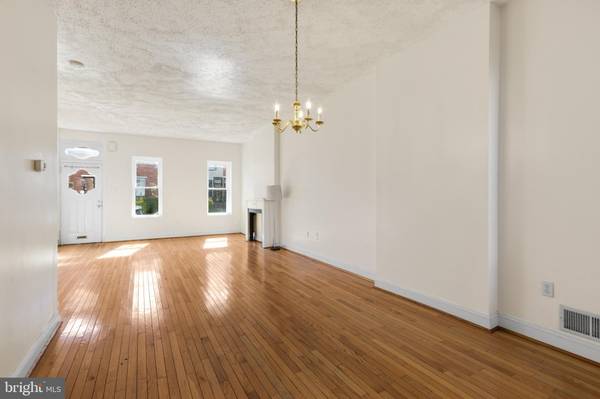
UPDATED:
11/13/2024 04:52 PM
Key Details
Property Type Townhouse
Sub Type Interior Row/Townhouse
Listing Status Active
Purchase Type For Rent
Subdivision Fitler Square
MLS Listing ID PAPH2346754
Style Straight Thru
Bedrooms 4
Full Baths 2
Half Baths 1
HOA Y/N N
Originating Board BRIGHT
Year Built 1925
Lot Size 1,040 Sqft
Acres 0.02
Lot Dimensions 16.00 x 65.00
Property Description
Welcome to your new home at 2231 Bainbridge St in the beautiful Graduate Hospital neighborhood of Philadelphia! This beautiful 4 bedroom, 2.5 bathroom residence spans 3 sunny levels, boasting Central A/C, patio & garden, deck, and in-unit laundry. Step into the main living area, featuring a spacious straight-through layout, decorative mantle, and large windows bathing the space in natural light. The dining room seamlessly flows into the kitchen, equipped with modern appliances including a dishwasher, stove, and refrigerator. A U-shaped counter offers ample seating and prep space. Venture outside to your private patio, complete with a delightful flower/vegetable garden—a serene oasis in the heart of the city. Upstairs, discover a bedroom ideal for a home office or guest bedroom, along with a luxurious primary suite featuring a galley-style closet and full en-suite bathroom. The third floor awaits with a sunny deck boasting stunning skyline views, a spacious walk-in closet, and 2 more bedrooms. Added convenience comes with a washer and dryer in the unfinished basement. Don't miss out on this fantastic opportunity—schedule your showing today and experience urban living at its finest!
Lease Terms:
Generally, first month, last month, and one month security deposit due at, or prior to, lease signing. Other terms may be required by Landlord. $55 application fee per applicant. Pets are conditional on owner's approval and may require an additional fee and/or monthly pet rent, if accepted. (Generally, $500/dog and $250/cat, and/or monthly pet rent). Tenants responsible for: electricity, gas, cable/internet, and water. Landlord Requirements: Applicants to make 3x the monthly rent in verifiable net income, credit history to be considered (i.e. no active collections), no evictions within the past 4 years, and must have a verifiable rental history with on-time rental payments. Exceptions to this criteria may exist under the law and will be considered.
Location
State PA
County Philadelphia
Area 19146 (19146)
Zoning RSA5
Rooms
Basement Unfinished
Main Level Bedrooms 4
Interior
Interior Features Primary Bath(s), Breakfast Area, Wood Floors, Carpet, Kitchen - Eat-In, Bathroom - Stall Shower, Bathroom - Tub Shower, Walk-in Closet(s)
Hot Water Other
Heating Other
Cooling Central A/C
Flooring Wood, Fully Carpeted, Tile/Brick
Equipment Range Hood, Refrigerator, Washer, Dryer, Dishwasher
Furnishings No
Fireplace N
Appliance Range Hood, Refrigerator, Washer, Dryer, Dishwasher
Heat Source Other
Laundry Dryer In Unit, Washer In Unit
Exterior
Exterior Feature Deck(s), Patio(s)
Waterfront N
Water Access N
Accessibility None
Porch Deck(s), Patio(s)
Garage N
Building
Story 3
Foundation Permanent
Sewer Public Sewer
Water Public
Architectural Style Straight Thru
Level or Stories 3
Additional Building Above Grade, Below Grade
New Construction N
Schools
School District The School District Of Philadelphia
Others
Pets Allowed Y
Senior Community No
Tax ID 302023700
Ownership Other
SqFt Source Assessor
Horse Property N
Pets Description Dogs OK, Cats OK

Get More Information

Neighborhood Property Listing SEARCH
- Office listings
- Audubon, PA
- Bensalem, PA
- Blue Bell, PA
- Bryn Mawr, PA
- Chadds Ford, PA
- Collegeville, PA
- Downingtown, PA
- Exton, PA
- Fort Washington, PA
- King of Prussia, PA
- Langhorne, PA
- Lansdale, PA
- Limerick, PA
- Malvern, PA
- Media, PA
- Norristown, PA
- North Wales, PA
- Phoenixville, PA
- Pottstown, PA
- Royersford, PA
- Trevose, PA
- Wayne, PA
- Wildwood, NJ



