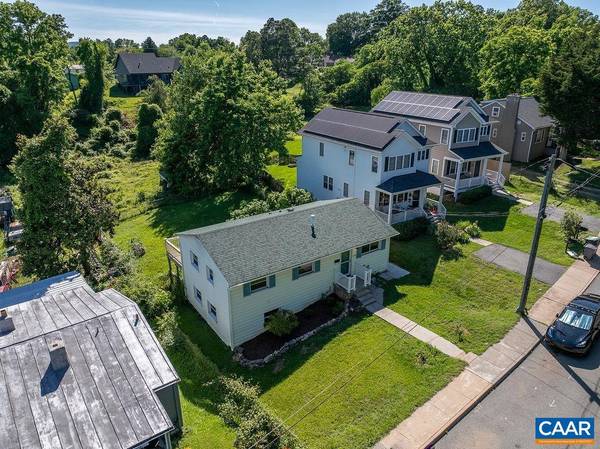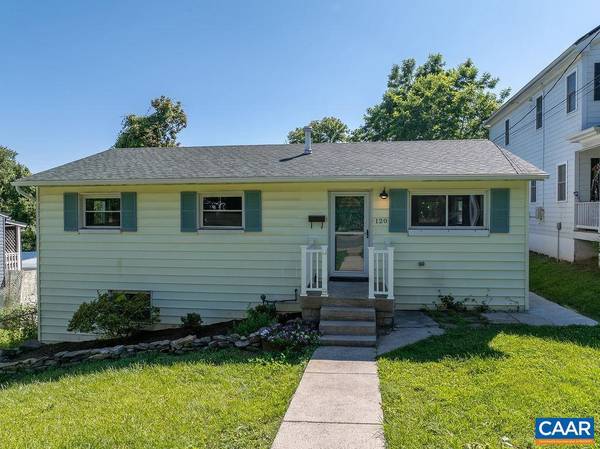
UPDATED:
11/08/2024 03:23 PM
Key Details
Property Type Single Family Home
Sub Type Detached
Listing Status Active
Purchase Type For Sale
Square Footage 1,800 sqft
Price per Sqft $222
Subdivision None Available
MLS Listing ID 653331
Style Ranch/Rambler
Bedrooms 4
Full Baths 2
HOA Y/N N
Abv Grd Liv Area 960
Originating Board CAAR
Year Built 1930
Annual Tax Amount $2,980
Tax Year 2023
Lot Size 9,147 Sqft
Acres 0.21
Property Description
Location
State VA
County Charlottesville City
Rooms
Other Rooms Dining Room, Kitchen, Family Room, Laundry, Loft, Full Bath, Additional Bedroom
Basement Full, Heated, Interior Access, Outside Entrance, Sump Pump, Walkout Level, Windows
Main Level Bedrooms 3
Interior
Interior Features Entry Level Bedroom
Heating Central, Heat Pump(s)
Cooling Central A/C, Heat Pump(s)
Flooring Wood
Inclusions Appliances, shed
Equipment Dryer, Washer
Fireplace N
Window Features Insulated
Appliance Dryer, Washer
Exterior
View Garden/Lawn
Roof Type Composite
Accessibility None
Garage N
Building
Lot Description Sloping
Story 1
Foundation Block
Sewer Public Sewer
Water Public
Architectural Style Ranch/Rambler
Level or Stories 1
Additional Building Above Grade, Below Grade
Structure Type 9'+ Ceilings
New Construction N
Schools
Elementary Schools Jackson-Via
Middle Schools Walker & Buford
High Schools Charlottesville
School District Charlottesville City Public Schools
Others
Ownership Other
Special Listing Condition Standard

Get More Information

Neighborhood Property Listing SEARCH
- Office listings
- Audubon, PA
- Bensalem, PA
- Blue Bell, PA
- Bryn Mawr, PA
- Chadds Ford, PA
- Collegeville, PA
- Downingtown, PA
- Exton, PA
- Fort Washington, PA
- King of Prussia, PA
- Langhorne, PA
- Lansdale, PA
- Limerick, PA
- Malvern, PA
- Media, PA
- Norristown, PA
- North Wales, PA
- Phoenixville, PA
- Pottstown, PA
- Royersford, PA
- Trevose, PA
- Wayne, PA
- Wildwood, NJ



