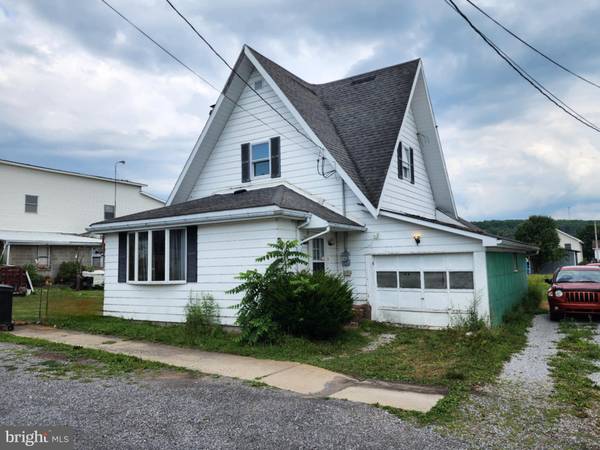
UPDATED:
11/15/2024 09:29 PM
Key Details
Property Type Single Family Home
Sub Type Detached
Listing Status Active
Purchase Type For Sale
Square Footage 1,717 sqft
Price per Sqft $31
Subdivision None Available
MLS Listing ID PACD2043926
Style Traditional
Bedrooms 4
Full Baths 1
Half Baths 1
HOA Y/N N
Abv Grd Liv Area 1,717
Originating Board BRIGHT
Year Built 1890
Annual Tax Amount $758
Tax Year 2024
Lot Size 7,405 Sqft
Acres 0.17
Property Description
Location
State PA
County Clearfield
Area Irvona Boro (158011)
Zoning NONE
Rooms
Other Rooms Primary Bedroom, Primary Bathroom
Basement Partial, Unfinished
Main Level Bedrooms 1
Interior
Hot Water Electric
Heating Forced Air
Cooling Window Unit(s)
Inclusions Appliances
Equipment Stove, Refrigerator
Fireplace N
Appliance Stove, Refrigerator
Heat Source Oil
Exterior
Garage Garage - Front Entry
Garage Spaces 3.0
Pool Above Ground
Waterfront N
Water Access N
Roof Type Shingle
Accessibility None
Attached Garage 1
Total Parking Spaces 3
Garage Y
Building
Story 2
Foundation Stone
Sewer Public Sewer
Water Public
Architectural Style Traditional
Level or Stories 2
Additional Building Above Grade, Below Grade
New Construction N
Schools
School District Glendale
Others
Senior Community No
Tax ID 0110H1635300070
Ownership Fee Simple
SqFt Source Estimated
Special Listing Condition Standard

Get More Information

Neighborhood Property Listing SEARCH
- Office listings
- Audubon, PA
- Bensalem, PA
- Blue Bell, PA
- Bryn Mawr, PA
- Chadds Ford, PA
- Collegeville, PA
- Downingtown, PA
- Exton, PA
- Fort Washington, PA
- King of Prussia, PA
- Langhorne, PA
- Lansdale, PA
- Limerick, PA
- Malvern, PA
- Media, PA
- Norristown, PA
- North Wales, PA
- Phoenixville, PA
- Pottstown, PA
- Royersford, PA
- Trevose, PA
- Wayne, PA
- Wildwood, NJ



