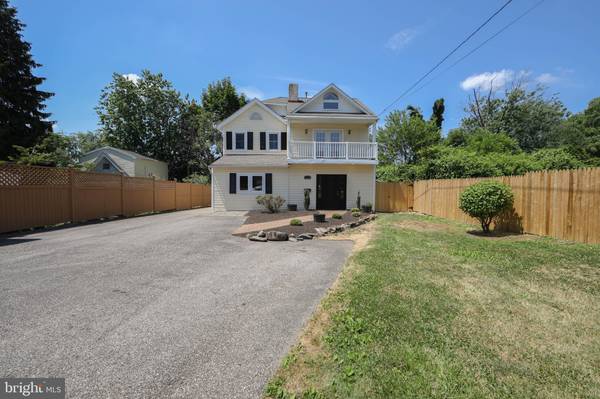
UPDATED:
11/04/2024 02:21 AM
Key Details
Property Type Single Family Home
Sub Type Detached
Listing Status Under Contract
Purchase Type For Sale
Square Footage 2,450 sqft
Price per Sqft $255
Subdivision Ardmore
MLS Listing ID PADE2073372
Style Colonial,Traditional,Bungalow
Bedrooms 4
Full Baths 3
Half Baths 1
HOA Y/N N
Abv Grd Liv Area 2,450
Originating Board BRIGHT
Year Built 1930
Annual Tax Amount $8,739
Tax Year 2024
Lot Size 8,712 Sqft
Acres 0.2
Lot Dimensions 50.00 x 176.00
Property Description
Discover the allure of Ardmore, PA, with this inviting 3-bedroom, 2.5-bathroom detached home, perfectly situated within the prestigious Haverford Township and School District. Ideal for families seeking a blend of suburban tranquility and urban convenience, this spacious 2,000 sq ft residence offers a harmonious mix of modern upgrades and timeless character.
As you step into this beautifully maintained home, you are greeted by a bright and airy living space, highlighted by large windows and gorgeous hard surface floors that create a warm and inviting ambiance. The updated kitchen is a chef’s dream, featuring stainless steel appliances, granite countertops, and ample cabinet space, making meal preparation a delight. The adjoining dining room is perfect for hosting family gatherings and entertaining friends.
Upstairs, you’ll find three generously sized bedrooms, each offering plenty of closet space. The large primary suite includes a private en-suite bathroom and ample storage, providing a perfect retreat after a long day. The two additional bedrooms share a well-appointed full bathroom, while a convenient half-bath is located on the main level.
Outside, enjoy the outdoors with a quaint area perfect for relaxation and unwinding.
Located just steps from public transportation and within walking distance to a variety of shops, cafes, and essentials in a vibrant, walkable neighborhood, this home is also in close proximity to higher education institutions and recreational spots, making it an excellent choice for students, professionals, and families alike. With easy access to major highways, commuting is a breeze.
This move-in-ready home is a rare find in a fantastic location—don’t miss out on the opportunity to make it yours.
But there is more.
2704/B Chestnut Ave is an ADU (accessory dwelling unit) a 1 bedroom apartment. It is occupied and producing $1,850 / mo. Lease will expire in May of 2025. 1 person lives at the unit. No pets. Unit will not be available for showings, but will be made available when serious buyer is being considered or offer is accepted.
Schedule your private tour today!
Location
State PA
County Delaware
Area Haverford Twp (10422)
Zoning RESIDENTIAL
Direction Northeast
Rooms
Basement Unfinished, Interior Access, Walkout Stairs
Main Level Bedrooms 1
Interior
Interior Features Kitchen - Eat-In, Formal/Separate Dining Room
Hot Water Electric
Heating Heat Pump(s)
Cooling Central A/C
Flooring Ceramic Tile, Luxury Vinyl Plank, Hardwood, Carpet
Inclusions all appliances in as-is condition with no monetary value
Equipment Range Hood, Refrigerator, Oven/Range - Electric, Dishwasher
Furnishings No
Fireplace N
Window Features Double Pane
Appliance Range Hood, Refrigerator, Oven/Range - Electric, Dishwasher
Heat Source Electric
Laundry Has Laundry, Main Floor, Dryer In Unit, Washer In Unit
Exterior
Exterior Feature Patio(s)
Garage Spaces 10.0
Utilities Available Electric Available, Water Available, Sewer Available, Cable TV
Waterfront N
Water Access N
Roof Type Architectural Shingle
Accessibility 2+ Access Exits
Porch Patio(s)
Total Parking Spaces 10
Garage N
Building
Story 2
Foundation Concrete Perimeter
Sewer Public Sewer
Water Public
Architectural Style Colonial, Traditional, Bungalow
Level or Stories 2
Additional Building Above Grade, Below Grade
Structure Type Dry Wall
New Construction N
Schools
Elementary Schools Chestnutwold
Middle Schools Haverford
High Schools Haverford Senior
School District Haverford Township
Others
Senior Community No
Tax ID 22-06-00634-00
Ownership Fee Simple
SqFt Source Assessor
Security Features Carbon Monoxide Detector(s),Smoke Detector
Acceptable Financing Cash, FHA, VA, Conventional
Horse Property N
Listing Terms Cash, FHA, VA, Conventional
Financing Cash,FHA,VA,Conventional
Special Listing Condition Standard

Get More Information

Neighborhood Property Listing SEARCH
- Office listings
- Audubon, PA
- Bensalem, PA
- Blue Bell, PA
- Bryn Mawr, PA
- Chadds Ford, PA
- Collegeville, PA
- Downingtown, PA
- Exton, PA
- Fort Washington, PA
- King of Prussia, PA
- Langhorne, PA
- Lansdale, PA
- Limerick, PA
- Malvern, PA
- Media, PA
- Norristown, PA
- North Wales, PA
- Phoenixville, PA
- Pottstown, PA
- Royersford, PA
- Trevose, PA
- Wayne, PA
- Wildwood, NJ



