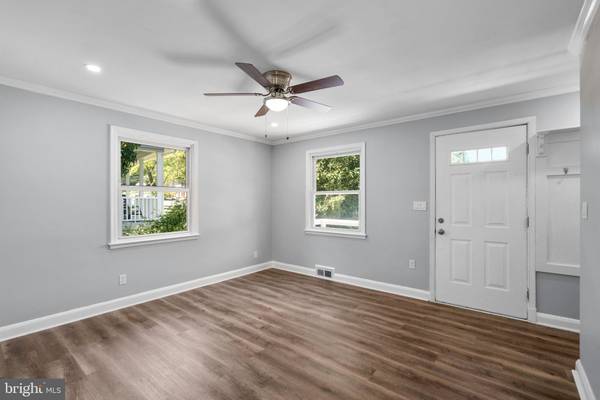
UPDATED:
11/01/2024 04:58 AM
Key Details
Property Type Single Family Home
Sub Type Detached
Listing Status Under Contract
Purchase Type For Sale
Square Footage 2,400 sqft
Price per Sqft $135
Subdivision Hillendale Farms
MLS Listing ID MDBC2103890
Style Cape Cod
Bedrooms 3
Full Baths 2
HOA Y/N N
Abv Grd Liv Area 2,400
Originating Board BRIGHT
Year Built 1954
Annual Tax Amount $2,405
Tax Year 2024
Lot Size 0.442 Acres
Acres 0.44
Lot Dimensions 1.00 x
Property Description
seller is offering a one year home warranty with purchase of the property !
Location
State MD
County Baltimore
Zoning RESIDENTIAL
Rooms
Other Rooms Living Room, Bedroom 2, Bedroom 3, Kitchen, Bedroom 1, Sun/Florida Room, Laundry, Recreation Room, Bathroom 1, Bathroom 2
Basement Connecting Stairway
Main Level Bedrooms 1
Interior
Interior Features Breakfast Area, Carpet, Combination Kitchen/Dining, Combination Kitchen/Living, Entry Level Bedroom, Floor Plan - Open, Kitchen - Eat-In, Kitchen - Table Space, Bathroom - Tub Shower
Hot Water Natural Gas
Heating Forced Air
Cooling Central A/C
Inclusions washer, dryer, fridge, stove, microwave, shed, outside firepit furniture
Fireplace N
Heat Source Natural Gas
Laundry Lower Floor
Exterior
Fence Partially
Waterfront N
Water Access N
Accessibility None
Garage N
Building
Story 3
Foundation Other
Sewer Public Sewer
Water Public
Architectural Style Cape Cod
Level or Stories 3
Additional Building Above Grade, Below Grade
New Construction N
Schools
Elementary Schools Oakleigh
Middle Schools Loch Raven Technical Academy
High Schools Parkville High & Center For Math/Science
School District Baltimore County Public Schools
Others
Senior Community No
Tax ID 04090912591050
Ownership Fee Simple
SqFt Source Assessor
Acceptable Financing Cash, Conventional, FHA, VA
Listing Terms Cash, Conventional, FHA, VA
Financing Cash,Conventional,FHA,VA
Special Listing Condition Standard

Get More Information

Neighborhood Property Listing SEARCH
- Office listings
- Audubon, PA
- Bensalem, PA
- Blue Bell, PA
- Bryn Mawr, PA
- Chadds Ford, PA
- Collegeville, PA
- Downingtown, PA
- Exton, PA
- Fort Washington, PA
- King of Prussia, PA
- Langhorne, PA
- Lansdale, PA
- Limerick, PA
- Malvern, PA
- Media, PA
- Norristown, PA
- North Wales, PA
- Phoenixville, PA
- Pottstown, PA
- Royersford, PA
- Trevose, PA
- Wayne, PA
- Wildwood, NJ



