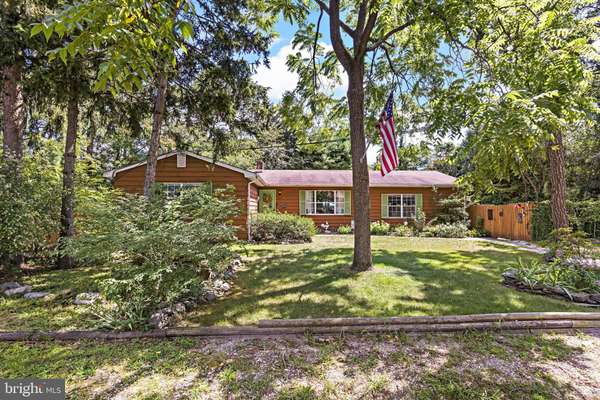
UPDATED:
10/25/2024 01:23 PM
Key Details
Property Type Single Family Home
Sub Type Detached
Listing Status Under Contract
Purchase Type For Sale
Square Footage 2,428 sqft
Price per Sqft $236
Subdivision Pine Lake Park
MLS Listing ID NJOC2028152
Style Ranch/Rambler
Bedrooms 4
Full Baths 2
HOA Y/N N
Abv Grd Liv Area 1,728
Originating Board BRIGHT
Year Built 1976
Annual Tax Amount $6,277
Tax Year 2023
Lot Size 0.344 Acres
Acres 0.34
Lot Dimensions 150.00 x 100.00
Property Description
Welcome to this beautifully expanded ranch-style home, nestled on an oversized, fenced property that offers both privacy and tranquility. This 3-bedroom, 2-full-bath gem is a peaceful retreat with a harmonious blend of indoor and outdoor living spaces.
Step inside to discover a spacious and inviting interior, featuring an expanded family room complete with a cozy wood-burning stove, perfect for those chilly evenings. The room is bathed in natural light, thanks to the sliding glass doors that open up to a side deck. From here, enjoy the outdoor spaces that are equally impressive, featuring a meticulously maintained garden bursting with vibrant flowers, a peaceful gazebo, and plenty of room for outdoor activities. The inground pool is a true highlight, providing the perfect setting for summer fun or serene relaxation.
The heart of the home is the large screened-in back porch, designed for year-round enjoyment. With inserts to easily convert it into a 3-season room, it’s an ideal space for relaxing or entertaining, regardless of the weather.
Practical updates throughout the home include a newer central air conditioning system, a furnace replaced in 2018, and a roof that’s just 10 years old.
The home also features a partially finished basement offering extra space for storage or recreation, pull-down attic stairs leading to a floored attic, offering ample storage space and ample parking with an extended driveway.
Don’t miss the opportunity to own this unique home that combines modern amenities with the beauty and tranquility of nature. It’s more than just a home—it’s your personal oasis.
Location
State NJ
County Ocean
Area Manchester Twp (21519)
Zoning R10
Rooms
Basement Full, Partially Finished
Main Level Bedrooms 3
Interior
Interior Features Attic, Breakfast Area, Carpet, Ceiling Fan(s), Combination Kitchen/Dining, Dining Area, Family Room Off Kitchen, Pantry, Primary Bath(s), Stove - Wood, Bathroom - Tub Shower
Hot Water Natural Gas
Heating Forced Air
Cooling Central A/C
Fireplaces Number 1
Fireplaces Type Wood, Other
Inclusions Washer, dryer, refrigerator, deep freezer, stove, dishwasher
Equipment Dishwasher, Dryer, Oven/Range - Electric, Stove, Washer, Refrigerator, Range Hood
Fireplace Y
Appliance Dishwasher, Dryer, Oven/Range - Electric, Stove, Washer, Refrigerator, Range Hood
Heat Source Natural Gas
Laundry Basement
Exterior
Garage Spaces 6.0
Fence Wood
Pool In Ground
Waterfront N
Water Access N
View Other
Roof Type Shingle
Street Surface Black Top
Accessibility None
Total Parking Spaces 6
Garage N
Building
Lot Description Partly Wooded, Level
Story 1
Foundation Block
Sewer Private Septic Tank
Water Public
Architectural Style Ranch/Rambler
Level or Stories 1
Additional Building Above Grade, Below Grade
New Construction N
Schools
Elementary Schools Ridgeway E.S.
Middle Schools Manchester Township
High Schools Manchester Township H.S.
School District Manchester Township Public Schools
Others
Pets Allowed Y
Senior Community No
Tax ID 19-00001 99-00013
Ownership Fee Simple
SqFt Source Assessor
Acceptable Financing Cash, Conventional, FHA, VA
Listing Terms Cash, Conventional, FHA, VA
Financing Cash,Conventional,FHA,VA
Special Listing Condition Standard
Pets Description No Pet Restrictions

Get More Information

Neighborhood Property Listing SEARCH
- Office listings
- Audubon, PA
- Bensalem, PA
- Blue Bell, PA
- Bryn Mawr, PA
- Chadds Ford, PA
- Collegeville, PA
- Downingtown, PA
- Exton, PA
- Fort Washington, PA
- King of Prussia, PA
- Langhorne, PA
- Lansdale, PA
- Limerick, PA
- Malvern, PA
- Media, PA
- Norristown, PA
- North Wales, PA
- Phoenixville, PA
- Pottstown, PA
- Royersford, PA
- Trevose, PA
- Wayne, PA
- Wildwood, NJ



