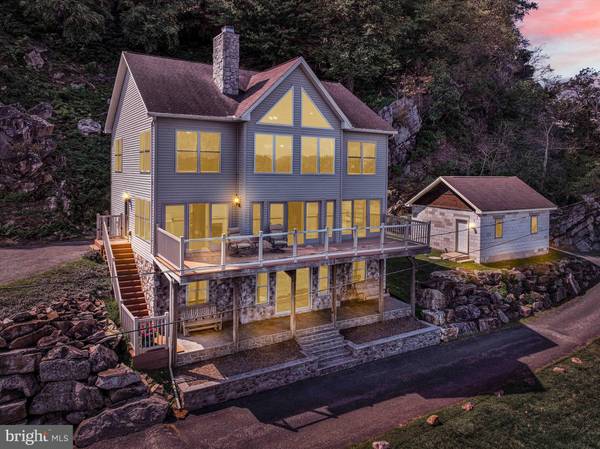
UPDATED:
11/07/2024 02:37 PM
Key Details
Property Type Single Family Home
Sub Type Detached
Listing Status Pending
Purchase Type For Sale
Square Footage 2,710 sqft
Price per Sqft $254
Subdivision None Available
MLS Listing ID PAYK2068816
Style Colonial
Bedrooms 5
Full Baths 3
Half Baths 1
HOA Y/N N
Abv Grd Liv Area 2,130
Originating Board BRIGHT
Year Built 2002
Annual Tax Amount $7,915
Tax Year 2024
Lot Size 0.730 Acres
Acres 0.73
Property Description
This property is truly extraordinary! The expansive family room showcases stunning natural wood finishes, a breathtaking vaulted cathedral ceiling, all anchored by a magnificent real stone gas fireplace, enveloping the space in warmth and charm. Step onto the expansive 37x10 front porch and take in the awe-inspiring views of the Susquehanna River.
The main floor is thoughtfully designed with a spacious master bedroom and two full bathrooms, ensuring both comfort and convenience. Upstairs, the second floor unveils three additional bedrooms, an open loft with beautifully crafted natural wood and log railings, and yet another full bathroom. The fully finished basement, a retreat in its own right, features a wood-burning fireplace, striking cypress wood posts, and rich western red cedar finishes. It also includes a powder room, a bedroom, a utility room, and a built-in gun safe with a capacity for 24+ firearms. The walk-out basement opens onto a 37x8 porch, expanding your outdoor living options even further.
The home is constructed with premium lifetime CertainTeed windows and Anderson doors, designed for durability and efficiency. Equipped with baseboard hot water heat and central air, the property ensures year-round comfort. Additionally, the outdoor wood furnace offers an eco-friendly heating alternative, with the option to switch to propane via the included 500-gallon tank. Appliances are negotiable, allowing flexibility to make the space truly your own.
A detached 16x28 one-car garage with a tool shed and upstairs storage adds convenience and functionality to the property, offering ample space for vehicles and equipment.
For outdoor enthusiasts, this property is a sanctuary. With a private boat launch and a concrete waters edge duck blind, it caters perfectly to those who love nature. Whether it's birdwatching, spotting majestic eagles, boating, fishing, or simply soaking in the seclusion, this home offers a rare opportunity for riverside living. Located on a quiet dead-end street, it promises ultimate privacy, with only one more house beyond. Experience the tranquility and unmatched beauty of this exceptional riverside retreat today!
Property is in A Flood Zone, But Owners have never had water come into the house
Property has a first-right-of-refusal in place
Location
State PA
County York
Area Hellam Twp (15231)
Zoning RURAL/ AG
Rooms
Basement Daylight, Full
Main Level Bedrooms 1
Interior
Hot Water Propane
Heating Baseboard - Hot Water
Cooling Central A/C
Fireplaces Number 1
Inclusions Built in Gun Safe, Outside Wood burning Furnace, Propane tank, Large appliances negoitable
Fireplace Y
Heat Source Propane - Owned
Exterior
Waterfront Y
Waterfront Description Boat/Launch Ramp - Private
Water Access Y
Water Access Desc Fishing Allowed,Canoe/Kayak,Boat - Powered,Personal Watercraft (PWC),Private Access,Swimming Allowed
View Mountain, River, Trees/Woods, Water
Roof Type Asphalt
Accessibility None
Garage N
Building
Lot Description Flood Plain
Story 3
Foundation Concrete Perimeter
Sewer On Site Septic
Water Well
Architectural Style Colonial
Level or Stories 3
Additional Building Above Grade, Below Grade
New Construction N
Schools
School District Eastern York
Others
Senior Community No
Tax ID 31-000-08-0104-00-00000
Ownership Fee Simple
SqFt Source Assessor
Acceptable Financing Cash, Conventional
Listing Terms Cash, Conventional
Financing Cash,Conventional
Special Listing Condition Standard

Get More Information

Neighborhood Property Listing SEARCH
- Office listings
- Audubon, PA
- Bensalem, PA
- Blue Bell, PA
- Bryn Mawr, PA
- Chadds Ford, PA
- Collegeville, PA
- Downingtown, PA
- Exton, PA
- Fort Washington, PA
- King of Prussia, PA
- Langhorne, PA
- Lansdale, PA
- Limerick, PA
- Malvern, PA
- Media, PA
- Norristown, PA
- North Wales, PA
- Phoenixville, PA
- Pottstown, PA
- Royersford, PA
- Trevose, PA
- Wayne, PA
- Wildwood, NJ



