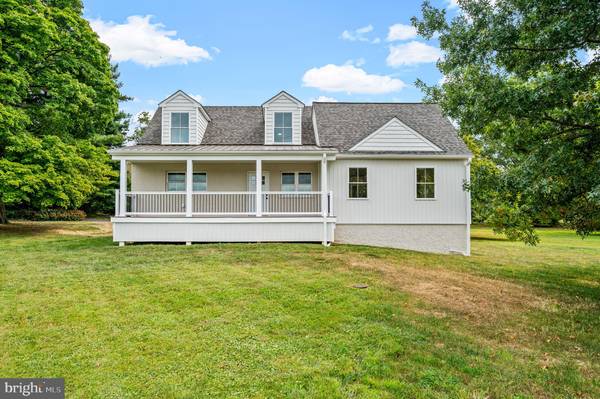
UPDATED:
10/24/2024 11:11 AM
Key Details
Property Type Single Family Home
Sub Type Detached
Listing Status Active
Purchase Type For Sale
Square Footage 2,178 sqft
Price per Sqft $320
Subdivision Ridley Farms
MLS Listing ID PADE2075144
Style Traditional
Bedrooms 4
Full Baths 3
HOA Y/N N
Abv Grd Liv Area 2,178
Originating Board BRIGHT
Year Built 1964
Annual Tax Amount $4,076
Tax Year 2024
Lot Size 1.200 Acres
Acres 1.2
Property Description
Welcome to this beautifully updated 4-bedroom, 3-bathroom home that blends modern convenience with timeless charm. Every detail of this home has been thoughtfully renovated, offering a move-in-ready space for your family.
Upon entering, you're greeted by a spacious, open-concept living and dining area with gleaming hardwood floors and abundant natural light. The gourmet kitchen is a chef’s dream, featuring brand-new stainless steel appliances, quartz countertops, custom cabinetry, and a large center island perfect for entertaining.
The main level also includes two nice sized bedrooms with one full bathroom that boasts a spa-like atmosphere with a double vanity, beautiful shower, and high-end finishes. The bedrooms and full bathroom on this floor provide flexible space for guests or a home office.
Upstairs, you'll find two generously sized bedrooms and a third full bath, offering privacy and comfort for the whole family. The home also features a fully finished basement, perfect for a media room, home gym, or play area.
Outside, the large backyard is an entertainer's paradise ready for your vision, perfect for summer BBQs, or simply relaxing in the fresh air.
Other features include a new HVAC system with central air, new windows, updated plumbing and electrical systems, a new roof, and a mail level mud room/laundry. Conveniently located near top-rated schools, shopping, dining, and easy access to major highways.
This home truly has it all—don’t miss out on the opportunity to make it yours!
Location
State PA
County Delaware
Area Middletown Twp (10427)
Zoning R-10 SINGLE FAMILY
Rooms
Basement Full, Unfinished, Partially Finished
Main Level Bedrooms 2
Interior
Interior Features Bathroom - Stall Shower, Bathroom - Tub Shower, Bathroom - Walk-In Shower, Breakfast Area, Ceiling Fan(s), Combination Dining/Living, Combination Kitchen/Dining, Combination Kitchen/Living, Entry Level Bedroom, Floor Plan - Open, Kitchen - Eat-In, Recessed Lighting, Upgraded Countertops, Walk-in Closet(s)
Hot Water Electric
Heating Heat Pump - Electric BackUp
Cooling Central A/C
Flooring Wood
Inclusions Refrigerator, Range, Dishwasher and Hood
Equipment Range Hood, Refrigerator, Dishwasher
Furnishings No
Fireplace N
Window Features Energy Efficient,Replacement
Appliance Range Hood, Refrigerator, Dishwasher
Heat Source Electric
Laundry Main Floor
Exterior
Exterior Feature Porch(es), Patio(s)
Garage Spaces 4.0
Waterfront N
Water Access N
Roof Type Architectural Shingle
Accessibility None
Porch Porch(es), Patio(s)
Parking Type Driveway
Total Parking Spaces 4
Garage N
Building
Lot Description Level, Open, Front Yard, Rear Yard, SideYard(s)
Story 3
Foundation Block
Sewer Public Sewer
Water Public
Architectural Style Traditional
Level or Stories 3
Additional Building Above Grade, Below Grade
Structure Type Dry Wall
New Construction N
Schools
School District Rose Tree Media
Others
Pets Allowed Y
Senior Community No
Tax ID 27-00-01586-00
Ownership Fee Simple
SqFt Source Estimated
Acceptable Financing Cash, Conventional, FHA, VA
Horse Property N
Listing Terms Cash, Conventional, FHA, VA
Financing Cash,Conventional,FHA,VA
Special Listing Condition Standard
Pets Description No Pet Restrictions

Get More Information

Neighborhood Property Listing SEARCH
- Office listings
- Audubon, PA
- Bensalem, PA
- Blue Bell, PA
- Bryn Mawr, PA
- Chadds Ford, PA
- Collegeville, PA
- Downingtown, PA
- Exton, PA
- Fort Washington, PA
- King of Prussia, PA
- Langhorne, PA
- Lansdale, PA
- Limerick, PA
- Malvern, PA
- Media, PA
- Norristown, PA
- North Wales, PA
- Phoenixville, PA
- Pottstown, PA
- Royersford, PA
- Trevose, PA
- Wayne, PA
- Wildwood, NJ



