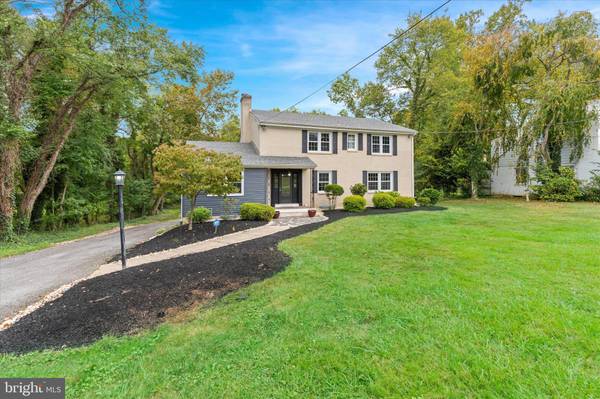
UPDATED:
11/16/2024 12:36 AM
Key Details
Property Type Single Family Home
Sub Type Detached
Listing Status Active
Purchase Type For Sale
Square Footage 3,525 sqft
Price per Sqft $198
Subdivision Glen Berne Estates
MLS Listing ID DENC2068754
Style Colonial
Bedrooms 5
Full Baths 3
Half Baths 1
HOA Y/N N
Abv Grd Liv Area 3,525
Originating Board BRIGHT
Year Built 1964
Annual Tax Amount $3,783
Tax Year 2022
Lot Size 0.710 Acres
Acres 0.71
Lot Dimensions 100.00 x 355.00
Property Description
Both bathrooms have been meticulously updated with stylish fixtures and finishes, creating a spa-like atmosphere. Enjoy year-round comfort with central air conditioning and heat, with a brand-new HVAC system. Ensuring a pleasant environment in every season for years to come worry free. It also features a finished basement with a mother daughter apartment.
The exterior boasts a new roof, providing peace of mind and enhancing the home’s curb appeal. With fresh paint, new flooring, and thoughtful upgrades throughout. This house is move-in ready and waiting for you to call it home. Don’t miss the opportunity to own this gem in a desirable Wilmington neighborhood!
Location
State DE
County New Castle
Area Elsmere/Newport/Pike Creek (30903)
Zoning NC15
Rooms
Basement Fully Finished
Interior
Hot Water Natural Gas
Cooling Central A/C
Fireplaces Number 1
Fireplace Y
Heat Source Natural Gas
Exterior
Waterfront N
Water Access N
Roof Type Architectural Shingle
Accessibility None
Garage N
Building
Story 2
Foundation Concrete Perimeter
Sewer No Septic System
Water Public
Architectural Style Colonial
Level or Stories 2
Additional Building Above Grade, Below Grade
New Construction N
Schools
School District Red Clay Consolidated
Others
Senior Community No
Tax ID 07-041.30-009
Ownership Fee Simple
SqFt Source Assessor
Acceptable Financing FHA, Conventional, Cash
Listing Terms FHA, Conventional, Cash
Financing FHA,Conventional,Cash
Special Listing Condition Standard

Get More Information

Neighborhood Property Listing SEARCH
- Office listings
- Audubon, PA
- Bensalem, PA
- Blue Bell, PA
- Bryn Mawr, PA
- Chadds Ford, PA
- Collegeville, PA
- Downingtown, PA
- Exton, PA
- Fort Washington, PA
- King of Prussia, PA
- Langhorne, PA
- Lansdale, PA
- Limerick, PA
- Malvern, PA
- Media, PA
- Norristown, PA
- North Wales, PA
- Phoenixville, PA
- Pottstown, PA
- Royersford, PA
- Trevose, PA
- Wayne, PA
- Wildwood, NJ



