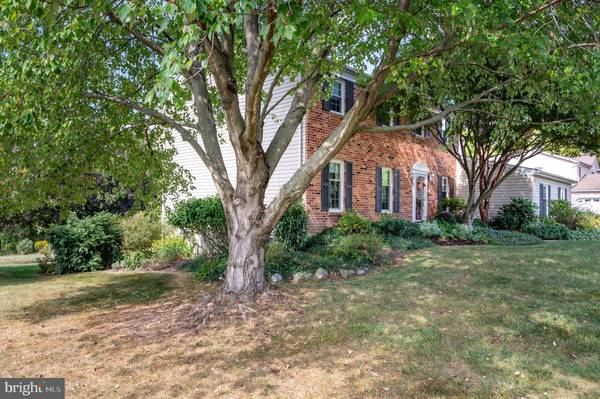
UPDATED:
09/30/2024 10:06 PM
Key Details
Property Type Single Family Home
Sub Type Detached
Listing Status Pending
Purchase Type For Sale
Square Footage 3,983 sqft
Price per Sqft $207
Subdivision Fort Washington
MLS Listing ID PAMC2118110
Style Colonial
Bedrooms 5
Full Baths 2
Half Baths 1
HOA Y/N N
Abv Grd Liv Area 2,954
Originating Board BRIGHT
Year Built 1981
Annual Tax Amount $13,411
Tax Year 2023
Lot Size 0.559 Acres
Acres 0.56
Lot Dimensions 132.00 x 0.00
Property Description
Life is complicated! Home, work and school have become intertwined and more and more centered on your home address. Sometimes we just need more space, more rooms, to make it all work. If that describes your life, this might be just the home for you. 5 bedrooms 2.5 baths and 3000 square feet of above grade living space. The walkout finished basement has another 1000 square feet of flexible use space. When searching for a home, finding the right neighborhood is a huge part of the equation. Cinnamon Drive is part of "not too large" Upper Dublin neighborhood. Roughly 50 homes, carved out of the thick wooded land that makes up Mondauk Park. Friendly and fun, if you are so inclined you could quickly know the names of most of the neighbors. The Halloween "trunk or treat" event is fun for kids and adults. The book club to expand your mind or waffle ice cream truck visits to expand your waistline. No worries though, access to the Township Trails is right on Cinnamon to jog, walk, cycle or exercise Fido. Houses don't turn over quickly here, another sign of a great location. 1374 Cinnamon backs up to wooded Township land with a small stream running through it. From Spring thru Fall the houses on the next street over disappear from view. This home has curb appeal galore. The main house is fully brick faced. Pull up to the curb and you can't help but be impressed by the display of perennial flowers. If you have a green thumb (or would like to develop one), this is the house for you. Enjoy your very own mini "farm to table" setup. A large fruit and vegetable garden is located at the bottom of the property, surrounded by a tall fence so you can live in harmony with your antlered neighbors. A 24 by 14 raised deck allows you to relax and take in the beautiful backyard vistas. Add a few potted plants and enjoy watching humming birds while sitting at your kitchen table. The Main level of the house has 3/4 inch solid oak hardwood floors running through the Living Room, Dining Room, Family Room and Kitchen. The remodeled Kitchen has natural cherry cabinets, black appliances, tile backsplash and granite counters. A large pantry makes storage a breeze. The 5 burner gas stove with high powered Zephyr Hood (exhausts to outside) can handle any style cuisine. The Family Room has built-ins that surround a gas Fireplace. The first floor Laundry and Powder Room save you steps throughout the day. The Second Floor features an Owner's Suite with an Ensuite Bath and a walk-in closet. Four other Bedrooms and a Hall Bath complete the picture. Flooring is a combination of laminate plank and carpet. Both Bathrooms are ceramic tile with double vanities. The Finished Basement area has a huge "Great Room" (33 x 25) with built-ins and an unusual but very attractive wall finish. Solid wood, 12 inch boards laid on a diagonal. This is not your typical paneled basement rec room. High efficiency gas heat, replacement windows and central air keep the home comfortable year round. Upper Dublin Schools are a big part of the draw and Fort Washington Elementary is a fan favorite. A short hop to 309 and the PA Turnpike. Just a .3 mile walk to Mondauk Common, one the Townships most popular active parks (Playground, Fitness Loop, Ball Fields, Picnic Area). The local restaurant and shopping options are plentiful. Add this home to your next tour. Stay tuned for more photos!
Please submit all offers by Monday September 30 at 5PM.
Location
State PA
County Montgomery
Area Upper Dublin Twp (10654)
Zoning RESIDENTIAL
Direction Southeast
Rooms
Other Rooms Living Room, Dining Room, Primary Bedroom, Bedroom 2, Bedroom 3, Bedroom 4, Bedroom 5, Kitchen, Game Room, Family Room, Laundry, Workshop, Bathroom 2, Primary Bathroom, Half Bath
Basement Full, Partially Finished
Interior
Hot Water Natural Gas
Heating Forced Air
Cooling Central A/C
Flooring Engineered Wood, Ceramic Tile, Laminate Plank, Carpet
Fireplaces Number 1
Inclusions Washer, Dryer, Refrigerator, Family Room Television: All in as-is condition
Fireplace Y
Window Features Replacement
Heat Source Natural Gas
Exterior
Garage Garage - Side Entry, Garage Door Opener
Garage Spaces 4.0
Utilities Available Natural Gas Available, Electric Available, Cable TV Available, Under Ground, Water Available
Waterfront N
Water Access N
Roof Type Architectural Shingle,Asphalt
Accessibility None
Parking Type Attached Garage, Driveway
Attached Garage 2
Total Parking Spaces 4
Garage Y
Building
Story 2
Foundation Concrete Perimeter
Sewer Public Sewer
Water Public
Architectural Style Colonial
Level or Stories 2
Additional Building Above Grade, Below Grade
Structure Type Dry Wall
New Construction N
Schools
Elementary Schools Fort Washington
Middle Schools Sandy Run
High Schools Upper Dublin
School District Upper Dublin
Others
Pets Allowed Y
Senior Community No
Tax ID 54-00-04235-049
Ownership Fee Simple
SqFt Source Assessor
Acceptable Financing Cash, Conventional, FHA, VA
Listing Terms Cash, Conventional, FHA, VA
Financing Cash,Conventional,FHA,VA
Special Listing Condition Standard
Pets Description No Pet Restrictions

Get More Information

Neighborhood Property Listing SEARCH
- Office listings
- Audubon, PA
- Bensalem, PA
- Blue Bell, PA
- Bryn Mawr, PA
- Chadds Ford, PA
- Collegeville, PA
- Downingtown, PA
- Exton, PA
- Fort Washington, PA
- King of Prussia, PA
- Langhorne, PA
- Lansdale, PA
- Limerick, PA
- Malvern, PA
- Media, PA
- Norristown, PA
- North Wales, PA
- Phoenixville, PA
- Pottstown, PA
- Royersford, PA
- Trevose, PA
- Wayne, PA
- Wildwood, NJ



