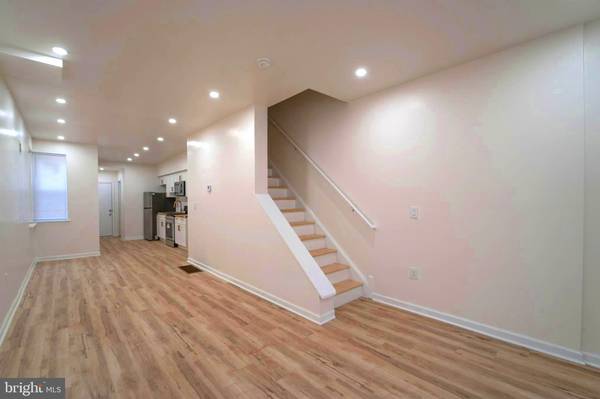
UPDATED:
11/14/2024 06:35 PM
Key Details
Property Type Townhouse
Sub Type Interior Row/Townhouse
Listing Status Active
Purchase Type For Sale
Square Footage 1,100 sqft
Price per Sqft $127
Subdivision Kensington
MLS Listing ID PAPH2401800
Style Straight Thru
Bedrooms 3
Full Baths 1
Half Baths 1
HOA Y/N N
Abv Grd Liv Area 1,100
Originating Board BRIGHT
Year Built 1920
Annual Tax Amount $936
Tax Year 2024
Lot Size 735 Sqft
Acres 0.02
Lot Dimensions 13.00 x 57.00
Property Description
Upstairs, you'll find three spacious bedrooms with ample closet space and a full bathroom, all showcasing contemporary design elements. Additional features include washer and dryer hookups, as well as central air and heat, ensuring comfort year-round.
This property also qualifies for numerous first-time homebuyer grants, including neighborhood-specific programs, making it an excellent opportunity to own a home. Don’t miss your chance to experience elevated living in this newly renovated gem!
Location
State PA
County Philadelphia
Area 19134 (19134)
Zoning RSA5
Rooms
Other Rooms Living Room, Primary Bedroom, Kitchen, Bedroom 1
Interior
Interior Features Bathroom - Tub Shower, Kitchen - Galley, Recessed Lighting, Wood Floors
Hot Water Natural Gas
Cooling Central A/C
Inclusions Appliances
Equipment Built-In Microwave, Built-In Range, Oven/Range - Gas, Refrigerator, Stainless Steel Appliances, Washer/Dryer Hookups Only, Water Heater
Fireplace N
Window Features Double Hung
Appliance Built-In Microwave, Built-In Range, Oven/Range - Gas, Refrigerator, Stainless Steel Appliances, Washer/Dryer Hookups Only, Water Heater
Heat Source Natural Gas
Laundry Basement, Hookup
Exterior
Exterior Feature Patio(s), Enclosed
Utilities Available Natural Gas Available, Electric Available, Cable TV Available
Waterfront N
Water Access N
Accessibility None
Porch Patio(s), Enclosed
Garage N
Building
Story 2
Foundation Brick/Mortar
Sewer Public Sewer
Water Public
Architectural Style Straight Thru
Level or Stories 2
Additional Building Above Grade, Below Grade
New Construction N
Schools
School District The School District Of Philadelphia
Others
Pets Allowed Y
Senior Community No
Tax ID 252296100
Ownership Fee Simple
SqFt Source Assessor
Security Features Carbon Monoxide Detector(s),Smoke Detector
Acceptable Financing Conventional, FHA, PHFA, VA, Cash
Horse Property N
Listing Terms Conventional, FHA, PHFA, VA, Cash
Financing Conventional,FHA,PHFA,VA,Cash
Special Listing Condition Standard
Pets Description No Pet Restrictions

Get More Information

Neighborhood Property Listing SEARCH
- Office listings
- Audubon, PA
- Bensalem, PA
- Blue Bell, PA
- Bryn Mawr, PA
- Chadds Ford, PA
- Collegeville, PA
- Downingtown, PA
- Exton, PA
- Fort Washington, PA
- King of Prussia, PA
- Langhorne, PA
- Lansdale, PA
- Limerick, PA
- Malvern, PA
- Media, PA
- Norristown, PA
- North Wales, PA
- Phoenixville, PA
- Pottstown, PA
- Royersford, PA
- Trevose, PA
- Wayne, PA
- Wildwood, NJ



