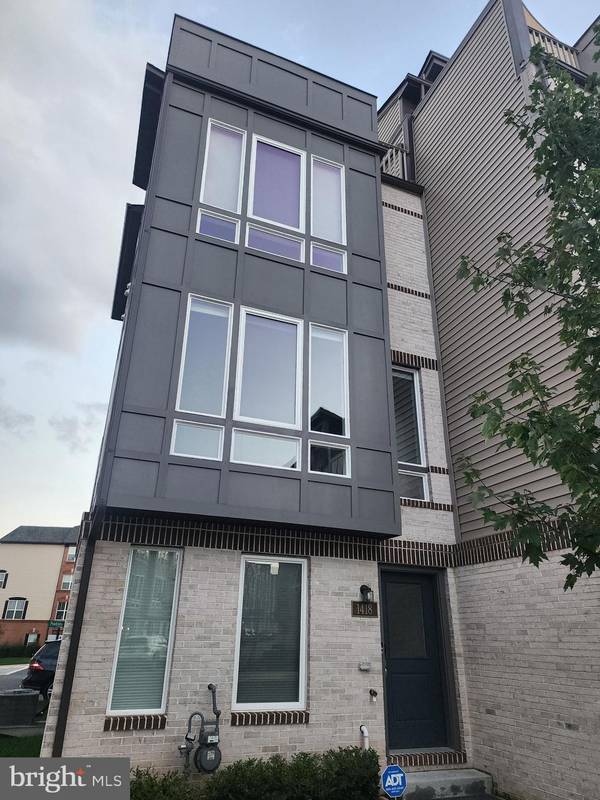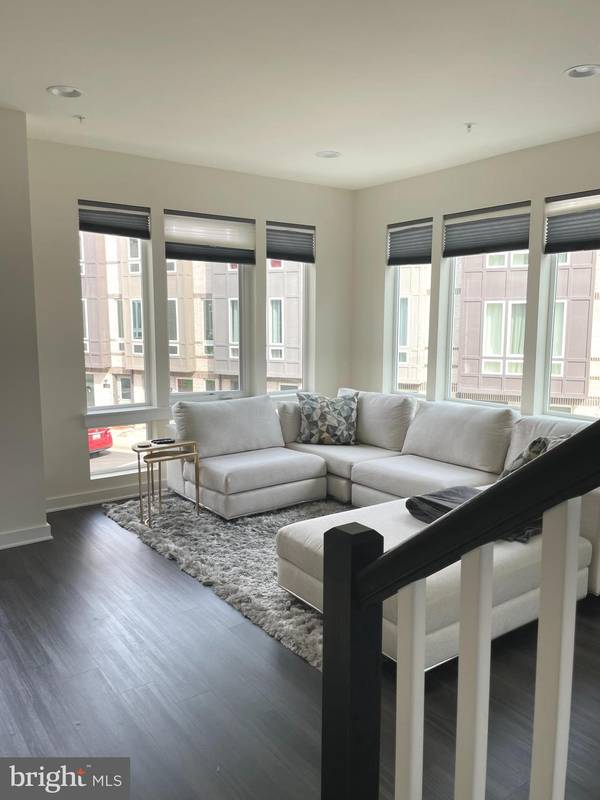
UPDATED:
11/18/2024 09:36 PM
Key Details
Property Type Condo
Sub Type Condo/Co-op
Listing Status Active
Purchase Type For Sale
Square Footage 1,896 sqft
Price per Sqft $247
Subdivision River Place
MLS Listing ID MDFR2054932
Style Contemporary
Bedrooms 4
Full Baths 3
Half Baths 1
Condo Fees $135/mo
HOA Y/N N
Abv Grd Liv Area 1,896
Originating Board BRIGHT
Year Built 2022
Annual Tax Amount $7,496
Tax Year 2024
Lot Size 961 Sqft
Acres 0.02
Lot Dimensions 0.00 x 0.00
Property Description
The main level showcases a gourmet kitchen, complete with quartz countertops, stainless steel appliances, and a large island/breakfast bar perfect for both entertaining and everyday meals. Adjacent to the kitchen, a stylish living room awaits, featuring luxury vinyl plank (LVP) flooring throughout. The ground level offers a spacious bedroom, a half bath, and direct access to the fully finished, insulated back-loading garage, with additional street parking conveniently available in front of the home.
On the upper levels, you'll find the primary suite with a walk-in closet and an oversized bathroom featuring double vanity sinks and a huge walk-in shower. The top level is truly special, offering a fourth bedroom, a full bath, and access to a partially covered private terrace with scenic views—perfect for relaxing or entertaining.
Community amenities include jogging and walking paths, a tot-lot/playground, and picnic areas. Conveniently located near commuter routes, shopping, and dining, this home offers the perfect blend of luxury and convenience. Don’t miss out on this move-in ready gem—schedule a tour today!
Location
State MD
County Frederick
Zoning RESIDENTIAL
Interior
Interior Features Breakfast Area, Built-Ins, Carpet, Ceiling Fan(s), Combination Kitchen/Dining, Efficiency, Entry Level Bedroom, Floor Plan - Open, Kitchen - Eat-In, Kitchen - Efficiency, Kitchen - Gourmet, Kitchen - Island, Pantry, Primary Bath(s), Recessed Lighting, Upgraded Countertops, Wood Floors
Hot Water Electric
Cooling Central A/C
Equipment Built-In Microwave, Dishwasher, Disposal, Dryer, Dryer - Gas, Dual Flush Toilets, Energy Efficient Appliances, Icemaker, Instant Hot Water, Microwave, Oven - Double, Washer, Washer - Front Loading, Water Heater - High-Efficiency, Water Heater - Tankless
Fireplace N
Appliance Built-In Microwave, Dishwasher, Disposal, Dryer, Dryer - Gas, Dual Flush Toilets, Energy Efficient Appliances, Icemaker, Instant Hot Water, Microwave, Oven - Double, Washer, Washer - Front Loading, Water Heater - High-Efficiency, Water Heater - Tankless
Heat Source Electric
Exterior
Garage Garage - Rear Entry
Garage Spaces 2.0
Waterfront N
Water Access N
Accessibility Other
Attached Garage 2
Total Parking Spaces 2
Garage Y
Building
Story 4
Foundation Concrete Perimeter
Sewer Public Sewer
Water Public
Architectural Style Contemporary
Level or Stories 4
Additional Building Above Grade, Below Grade
New Construction N
Schools
School District Frederick County Public Schools
Others
Pets Allowed Y
Senior Community No
Tax ID 1102604180
Ownership Fee Simple
SqFt Source Estimated
Special Listing Condition Standard
Pets Description Case by Case Basis

Get More Information

Neighborhood Property Listing SEARCH
- Office listings
- Audubon, PA
- Bensalem, PA
- Blue Bell, PA
- Bryn Mawr, PA
- Chadds Ford, PA
- Collegeville, PA
- Downingtown, PA
- Exton, PA
- Fort Washington, PA
- King of Prussia, PA
- Langhorne, PA
- Lansdale, PA
- Limerick, PA
- Malvern, PA
- Media, PA
- Norristown, PA
- North Wales, PA
- Phoenixville, PA
- Pottstown, PA
- Royersford, PA
- Trevose, PA
- Wayne, PA
- Wildwood, NJ



