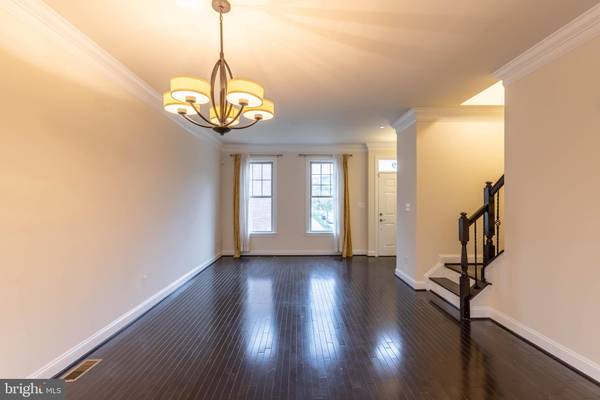
UPDATED:
10/04/2024 06:01 PM
Key Details
Property Type Townhouse
Sub Type Interior Row/Townhouse
Listing Status Active
Purchase Type For Rent
Square Footage 1,958 sqft
Subdivision Takoma
MLS Listing ID DCDC2162066
Style Traditional
Bedrooms 3
Full Baths 3
Half Baths 1
Abv Grd Liv Area 1,598
Originating Board BRIGHT
Year Built 2013
Lot Size 855 Sqft
Acres 0.02
Property Description
Experience luxury living in this stunning all-brick townhouse, offering four expansive levels with 3 bedrooms and 3.5 bathrooms. Hardwood floors throughout the main level, hallway, and the owner’s suite. The gourmet kitchen is a chef’s dream, featuring a large island, stainless steel appliances, granite countertops, and deck. The owner’s suite is a serene retreat with a custom walk-in closet organization system and a spa-like ensuite with double vanities and granite countertops. The second bedroom offers a private full bathroom, and the laundry room is conveniently located on the second level. On the top floor, discover the third bedroom, another full bathroom, and a family room complete with a wet bar and access to a rooftop deck. The lower level offers additional living space, with direct access to the garage. Conveniently located near both Takoma (Red Line) and Fort Totten (Red, Green, and Yellow lines) Metro stations, with a Metro bus stop right outside the neighborhood, this home is perfect for easy commuting. Don’t miss the opportunity to make this exquisite townhouse your own!
Location
State DC
County Washington
Zoning R-1B
Rooms
Basement Garage Access, Fully Finished
Interior
Interior Features Breakfast Area, Built-Ins, Carpet, Combination Dining/Living, Floor Plan - Open, Kitchen - Gourmet, Kitchen - Island, Recessed Lighting, Sprinkler System, Walk-in Closet(s), Window Treatments, Wood Floors
Hot Water Electric
Heating Forced Air
Cooling Central A/C
Flooring Hardwood, Carpet
Equipment Built-In Microwave, Dishwasher, Disposal, Dryer, Oven/Range - Gas, Refrigerator, Stainless Steel Appliances, Washer
Furnishings No
Fireplace N
Appliance Built-In Microwave, Dishwasher, Disposal, Dryer, Oven/Range - Gas, Refrigerator, Stainless Steel Appliances, Washer
Heat Source Natural Gas
Laundry Upper Floor, Dryer In Unit, Washer In Unit
Exterior
Exterior Feature Deck(s), Roof
Garage Garage - Rear Entry
Garage Spaces 1.0
Waterfront N
Water Access N
Roof Type Shingle
Accessibility None
Porch Deck(s), Roof
Attached Garage 1
Total Parking Spaces 1
Garage Y
Building
Story 4
Foundation Slab
Sewer Public Sewer
Water Public
Architectural Style Traditional
Level or Stories 4
Additional Building Above Grade, Below Grade
New Construction N
Schools
School District District Of Columbia Public Schools
Others
Pets Allowed Y
Senior Community No
Tax ID 3719//0936
Ownership Other
SqFt Source Assessor
Security Features Carbon Monoxide Detector(s),Security System,Exterior Cameras
Horse Property N
Pets Description Case by Case Basis

Get More Information

Neighborhood Property Listing SEARCH
- Office listings
- Audubon, PA
- Bensalem, PA
- Blue Bell, PA
- Bryn Mawr, PA
- Chadds Ford, PA
- Collegeville, PA
- Downingtown, PA
- Exton, PA
- Fort Washington, PA
- King of Prussia, PA
- Langhorne, PA
- Lansdale, PA
- Limerick, PA
- Malvern, PA
- Media, PA
- Norristown, PA
- North Wales, PA
- Phoenixville, PA
- Pottstown, PA
- Royersford, PA
- Trevose, PA
- Wayne, PA
- Wildwood, NJ



