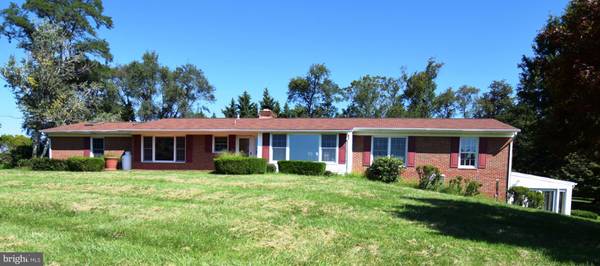
UPDATED:
10/04/2024 04:11 AM
Key Details
Property Type Single Family Home
Sub Type Detached
Listing Status Active
Purchase Type For Rent
Square Footage 4,912 sqft
Subdivision Clarksville Hunt
MLS Listing ID MDHW2045504
Style Ranch/Rambler
Bedrooms 4
Full Baths 4
HOA Y/N N
Abv Grd Liv Area 2,612
Originating Board BRIGHT
Year Built 1965
Lot Size 3.920 Acres
Acres 3.92
Property Description
Location
State MD
County Howard
Zoning RESIDENTIAL
Rooms
Other Rooms Living Room, Dining Room, Primary Bedroom, Bedroom 2, Bedroom 3, Bedroom 4, Kitchen, Family Room, Laundry, Other, Recreation Room, Solarium, Storage Room, Utility Room, Primary Bathroom, Full Bath
Basement Side Entrance, Full, Heated, Walkout Level, Fully Finished
Main Level Bedrooms 4
Interior
Interior Features 2nd Kitchen, Breakfast Area, Family Room Off Kitchen, Kitchen - Galley, Combination Dining/Living, Upgraded Countertops, Entry Level Bedroom, Wood Floors, WhirlPool/HotTub, Recessed Lighting, Floor Plan - Open, Bathroom - Stall Shower, Bathroom - Tub Shower, Carpet, Ceiling Fan(s), Kitchen - Country, Primary Bath(s), Skylight(s)
Hot Water Electric
Heating Programmable Thermostat, Baseboard - Hot Water
Cooling Ceiling Fan(s), Central A/C, Programmable Thermostat, Zoned
Flooring Carpet, Ceramic Tile, Hardwood, Vinyl, Wood, Other
Equipment Cooktop, Dishwasher, Dryer, Microwave, Oven - Single, Oven - Wall, Refrigerator, Washer, Oven/Range - Electric, Stainless Steel Appliances
Fireplace N
Window Features Double Pane,Screens,Skylights
Appliance Cooktop, Dishwasher, Dryer, Microwave, Oven - Single, Oven - Wall, Refrigerator, Washer, Oven/Range - Electric, Stainless Steel Appliances
Heat Source Oil
Laundry Dryer In Unit, Washer In Unit, Main Floor
Exterior
Exterior Feature Patio(s), Brick
Garage Garage - Side Entry
Garage Spaces 10.0
Waterfront N
Water Access N
View Garden/Lawn, Scenic Vista, Trees/Woods
Roof Type Asphalt
Accessibility None
Porch Patio(s), Brick
Attached Garage 2
Total Parking Spaces 10
Garage Y
Building
Lot Description Additional Lot(s), Trees/Wooded, Adjoins - Open Space, Not In Development
Story 2
Foundation Block
Sewer Septic Exists
Water Well
Architectural Style Ranch/Rambler
Level or Stories 2
Additional Building Above Grade, Below Grade
Structure Type Dry Wall
New Construction N
Schools
Elementary Schools Dayton Oaks
Middle Schools Folly Quarter
High Schools River Hill
School District Howard County Public School System
Others
Pets Allowed N
Senior Community No
Tax ID 1405363942
Ownership Other
SqFt Source Estimated
Miscellaneous Water,Sewer

Get More Information

Neighborhood Property Listing SEARCH
- Office listings
- Audubon, PA
- Bensalem, PA
- Blue Bell, PA
- Bryn Mawr, PA
- Chadds Ford, PA
- Collegeville, PA
- Downingtown, PA
- Exton, PA
- Fort Washington, PA
- King of Prussia, PA
- Langhorne, PA
- Lansdale, PA
- Limerick, PA
- Malvern, PA
- Media, PA
- Norristown, PA
- North Wales, PA
- Phoenixville, PA
- Pottstown, PA
- Royersford, PA
- Trevose, PA
- Wayne, PA
- Wildwood, NJ



