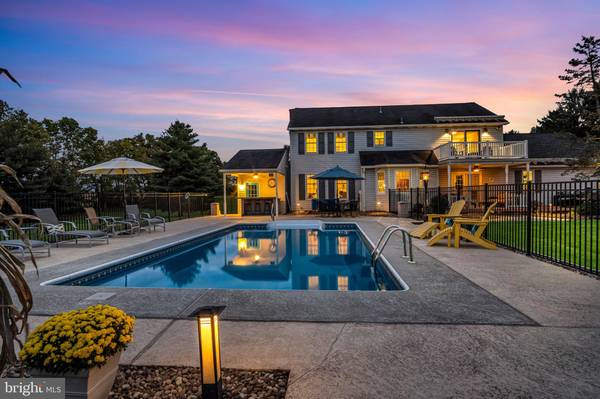
UPDATED:
11/02/2024 11:09 PM
Key Details
Property Type Single Family Home
Sub Type Detached
Listing Status Pending
Purchase Type For Sale
Square Footage 3,527 sqft
Price per Sqft $192
Subdivision None Available
MLS Listing ID PACB2035758
Style Traditional
Bedrooms 4
Full Baths 2
Half Baths 1
HOA Y/N N
Abv Grd Liv Area 2,727
Originating Board BRIGHT
Year Built 1984
Annual Tax Amount $5,439
Tax Year 2024
Lot Size 4.450 Acres
Acres 4.45
Property Description
As you step inside you will instantly fall in love with the warm yet very spacious first floor. The family room, complete with a brick accent wall and craftsman installed hardwood floors, flows seamlessly into a kitchen that’s perfect for entertaining, featuring ample swan stone countertops, tile backsplash and a breakfast nook complete with new pantry cabinets on either side. A half bath with laundry room and mudroom nearby add convenience to the downstairs. The inviting living room showcases a stunning stone fireplace, ideal for cozy nights in, while the formal dining room offers ample space for hosting family and friends. An additional room on this level can be transformed to suit your lifestyle, whether as an extra bedroom, office, den, or playroom—the possibilities are endless.
Upstairs, the expansive primary suite awaits, featuring a private en-suite bathroom with a jetted tub, heated floors and large glass shower stall, two walk-in closets, and a private deck with retractable awning, perfect for enjoying serene morning views, even a coffee bar! The second floor also hosts two generously sized bedrooms and a full bathroom, plus a bonus room that can serve as an office, nursery, or even a cozy reading nook. The walk-up attic offers easy access to extra storage or expansion. The full basement includes two large finished rooms, perfect for a game room, home gym, or additional living space. There’s no shortage of storage here, with several closets, including a cedar closet. A built-in wet bar for entertaining is just another bonus. The home’s mechanical systems room, including recently updated heating and cooling, heat pump hot water heater, air purification, and radon systems, have all been meticulously maintained, and a portable generator backup system ensures you’re prepared for any weather. Outdoor access is easy through metal Bilco doors.
Step outside to discover an outdoor oasis designed for relaxation and fun. A charming porch extends from the family room, leading to a large brick patio with a retractable awning. Beautiful brick walkway wraps around the house to the front porch, offering a seamless blend of indoor and outdoor living. The backyard is your private paradise, complete with a cozy firepit and seating wall, a stunning in-ground mineral springs saltwater pool, and a pool house with a half bath and bar for poolside entertaining. A shed in the lower corner of the property provides additional storage for tools, toys, and equipment.
With a private well and septic system that have been regularly tested, you’ll enjoy the peace of mind that comes with a well-maintained property.
Don’t miss your chance to experience this remarkable homestead—schedule your private tour today and envision your future in this serene, versatile retreat!
Location
State PA
County Cumberland
Area South Middleton Twp (14440)
Zoning AGRICULTURAL
Rooms
Basement Fully Finished
Main Level Bedrooms 1
Interior
Interior Features Bathroom - Jetted Tub, Bathroom - Stall Shower, Breakfast Area, Ceiling Fan(s), Dining Area, Kitchen - Eat-In, Sound System, Wood Floors
Hot Water Electric
Heating Heat Pump(s)
Cooling Central A/C
Flooring Hardwood, Laminate Plank, Ceramic Tile, Carpet
Fireplaces Number 1
Fireplaces Type Gas/Propane, Stone
Equipment Built-In Microwave, Dishwasher, Dryer - Electric, Oven/Range - Electric, Range Hood, Washer, Refrigerator
Fireplace Y
Appliance Built-In Microwave, Dishwasher, Dryer - Electric, Oven/Range - Electric, Range Hood, Washer, Refrigerator
Heat Source Electric
Laundry Main Floor
Exterior
Exterior Feature Patio(s), Brick
Garage Garage - Front Entry, Oversized, Garage Door Opener, Inside Access
Garage Spaces 8.0
Fence Aluminum
Pool Heated, Saltwater, In Ground, Fenced
Waterfront N
Water Access N
Roof Type Shingle
Street Surface Black Top
Accessibility None
Porch Patio(s), Brick
Attached Garage 2
Total Parking Spaces 8
Garage Y
Building
Story 2
Foundation Concrete Perimeter, Active Radon Mitigation
Sewer On Site Septic
Water Well, Private
Architectural Style Traditional
Level or Stories 2
Additional Building Above Grade, Below Grade
New Construction N
Schools
Elementary Schools W.G. Rice
Middle Schools Yellow Breeches
High Schools Boiling Springs
School District South Middleton
Others
Senior Community No
Tax ID 40-10-0634-076
Ownership Fee Simple
SqFt Source Assessor
Acceptable Financing Cash, Conventional
Listing Terms Cash, Conventional
Financing Cash,Conventional
Special Listing Condition Standard

Get More Information

Neighborhood Property Listing SEARCH
- Office listings
- Audubon, PA
- Bensalem, PA
- Blue Bell, PA
- Bryn Mawr, PA
- Chadds Ford, PA
- Collegeville, PA
- Downingtown, PA
- Exton, PA
- Fort Washington, PA
- King of Prussia, PA
- Langhorne, PA
- Lansdale, PA
- Limerick, PA
- Malvern, PA
- Media, PA
- Norristown, PA
- North Wales, PA
- Phoenixville, PA
- Pottstown, PA
- Royersford, PA
- Trevose, PA
- Wayne, PA
- Wildwood, NJ



