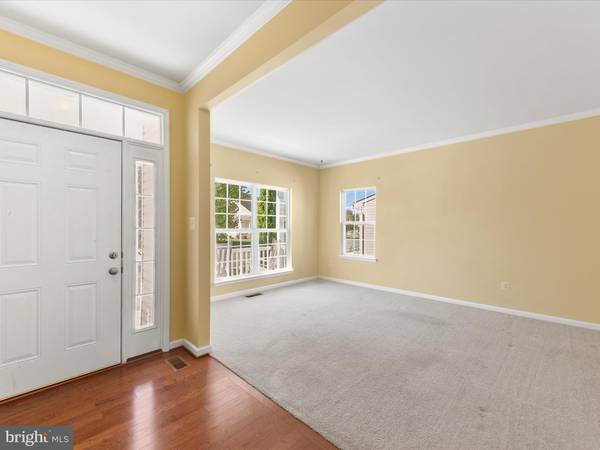
UPDATED:
11/18/2024 04:04 PM
Key Details
Property Type Single Family Home
Sub Type Detached
Listing Status Active
Purchase Type For Sale
Square Footage 4,300 sqft
Price per Sqft $103
Subdivision Plantation Lakes
MLS Listing ID DESU2072232
Style Contemporary
Bedrooms 3
Full Baths 3
Half Baths 1
HOA Fees $152/mo
HOA Y/N Y
Abv Grd Liv Area 2,150
Originating Board BRIGHT
Year Built 2014
Annual Tax Amount $1,579
Tax Year 2024
Lot Size 6,534 Sqft
Acres 0.15
Lot Dimensions 59.00 x 111.00
Property Description
The gourmet kitchen is a chef’s dream, complete with stunning granite countertops, a decorative backsplash, stainless steel appliances, a double sink, and an expansive island ideal for meal prep or casual dining. A convenient storage pantry keeps everything within reach. Adjacent to the kitchen, the breakfast room, with its glass doors, opens to a serene covered screened porch, which is seamlessly connected to an elevated deck—offering a wonderful space for outdoor dining and entertaining.
Retreat to the primary bedroom, which boasts an ensuite bath with a soaking tub, stall shower, and dual sink vanity, offering a true spa-like experience. The expansive finished basement spans the entire footprint of the home and includes an exit door with a staircase leading to the side yard, providing easy access to the fully fenced backyard—perfect for pets, play, or gardening.
Situated in Plantation Lakes, this home is part of a vibrant community renowned for its natural beauty and exceptional amenities. Golf enthusiasts will love the 18-hole Arthur Hills-designed Championship Golf Course, while the award-winning Landing Bar & Grille and stunning clubhouse provide the perfect backdrop for socializing. Residents also enjoy access to swimming pools, tennis courts, fitness centers, and more—ensuring a lifestyle of comfort and leisure.
This home offers the perfect blend of luxury, functionality, and community living. Don’t miss this opportunity to make it yours!
Location
State DE
County Sussex
Area Dagsboro Hundred (31005)
Zoning RES
Rooms
Basement Fully Finished, Interior Access, Outside Entrance, Rear Entrance
Main Level Bedrooms 3
Interior
Hot Water 60+ Gallon Tank
Heating Central
Cooling Central A/C
Fireplaces Number 1
Fireplace Y
Heat Source Electric, Natural Gas
Exterior
Garage Inside Access, Garage - Front Entry
Garage Spaces 5.0
Waterfront N
Water Access N
Accessibility None
Attached Garage 3
Total Parking Spaces 5
Garage Y
Building
Story 2
Foundation Other
Sewer Public Sewer
Water Public
Architectural Style Contemporary
Level or Stories 2
Additional Building Above Grade, Below Grade
New Construction N
Schools
Elementary Schools East Millsboro
High Schools Indian River
School District Indian River
Others
Senior Community No
Tax ID 133-16.00-703.00
Ownership Fee Simple
SqFt Source Assessor
Acceptable Financing Cash, Conventional, FHA, VA
Listing Terms Cash, Conventional, FHA, VA
Financing Cash,Conventional,FHA,VA
Special Listing Condition Standard

Get More Information

Neighborhood Property Listing SEARCH
- Office listings
- Audubon, PA
- Bensalem, PA
- Blue Bell, PA
- Bryn Mawr, PA
- Chadds Ford, PA
- Collegeville, PA
- Downingtown, PA
- Exton, PA
- Fort Washington, PA
- King of Prussia, PA
- Langhorne, PA
- Lansdale, PA
- Limerick, PA
- Malvern, PA
- Media, PA
- Norristown, PA
- North Wales, PA
- Phoenixville, PA
- Pottstown, PA
- Royersford, PA
- Trevose, PA
- Wayne, PA
- Wildwood, NJ



