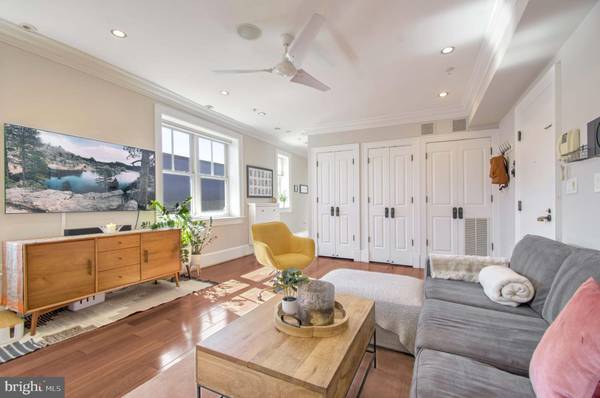
UPDATED:
11/07/2024 12:21 PM
Key Details
Property Type Condo
Sub Type Condo/Co-op
Listing Status Active
Purchase Type For Sale
Square Footage 876 sqft
Price per Sqft $456
Subdivision Petworth
MLS Listing ID DCDC2163720
Style Federal
Bedrooms 2
Full Baths 2
Condo Fees $350/mo
HOA Y/N N
Abv Grd Liv Area 876
Originating Board BRIGHT
Year Built 1923
Annual Tax Amount $2,121
Tax Year 2023
Property Description
The gourmet kitchen is a chef’s dream, featuring stainless steel appliances, quartz countertops, and ample cabinet space. The living area is bright and open, an ideal space for entertaining or relaxing.
Both bedrooms are generously sized with the primary bedroom featuring an en-suite bathroom and walk-in closet.
Smart home with new HVAC, Nest Thermostat and Smoke detectors. Built-in Sonos Surround Sound in every room. In-unit laundry and abundant storage complete the package.
This condo also offers easy access to public transportation, parks, and Petworth’s trendy cafes, restaurants, and shops. This condo provides the best of city living in one of DC’s most sought-after neighborhoods. Walk Score 91
Location
State DC
County Washington
Zoning RESIDENTIAL
Rooms
Main Level Bedrooms 2
Interior
Hot Water Electric
Heating Central
Cooling Central A/C
Fireplace N
Heat Source Electric
Exterior
Amenities Available Other
Waterfront N
Water Access N
Accessibility Other
Garage N
Building
Story 1
Unit Features Garden 1 - 4 Floors
Sewer Public Sewer
Water Public
Architectural Style Federal
Level or Stories 1
Additional Building Above Grade, Below Grade
New Construction N
Schools
School District District Of Columbia Public Schools
Others
Pets Allowed Y
HOA Fee Include Water,Trash,Sewer,Reserve Funds
Senior Community No
Tax ID 2991//2041
Ownership Condominium
Special Listing Condition Standard
Pets Description Dogs OK, Cats OK

Get More Information

Neighborhood Property Listing SEARCH
- Office listings
- Audubon, PA
- Bensalem, PA
- Blue Bell, PA
- Bryn Mawr, PA
- Chadds Ford, PA
- Collegeville, PA
- Downingtown, PA
- Exton, PA
- Fort Washington, PA
- King of Prussia, PA
- Langhorne, PA
- Lansdale, PA
- Limerick, PA
- Malvern, PA
- Media, PA
- Norristown, PA
- North Wales, PA
- Phoenixville, PA
- Pottstown, PA
- Royersford, PA
- Trevose, PA
- Wayne, PA
- Wildwood, NJ



