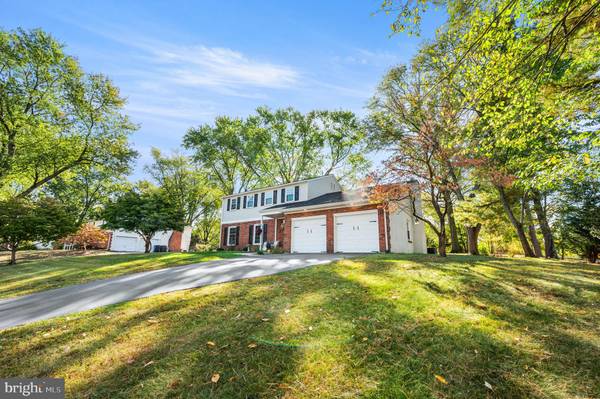
UPDATED:
10/25/2024 06:34 PM
Key Details
Property Type Single Family Home
Sub Type Detached
Listing Status Pending
Purchase Type For Sale
Square Footage 2,078 sqft
Price per Sqft $320
Subdivision None Available
MLS Listing ID PACT2074928
Style Colonial
Bedrooms 4
Full Baths 2
Half Baths 1
HOA Y/N N
Abv Grd Liv Area 2,078
Originating Board BRIGHT
Year Built 1965
Annual Tax Amount $6,512
Tax Year 2023
Lot Size 0.496 Acres
Acres 0.5
Lot Dimensions 0.00 x 0.00
Property Description
This showstopper of a home has been meticulously remodeled from top to bottom, showcasing designer touches and attention to detail at every turn. Along with new exterior siding, the HVAC system was replaced in the fall/winter of 2023, and the electrical system has been fully updated. Inside, you'll find a remodeled open-concept first floor that seamlessly connects the dining room, kitchen, and den. The kitchen is a true chef’s dream, featuring luxurious quartz countertops, stainless steel GE smart home appliances, dual zone wine fridge and seating at the bar, perfect for entertaining! The den offers a cozy wood-burning fireplace, an original built-in cabinet nook for added charm, and a sliding glass door that leads to your private backyard with mature trees, concrete patio and lush lawn—perfect for outdoor enjoyment.
The original hardwood floors have been carefully stripped and refinished, maintaining the charm of the home while blending it with modern touches. Upstairs, you'll discover three bedrooms with brand new carpeting, while the spacious primary suite offers a true retreat with hardwood floors and an en suite bath featuring an oversized walk-in tile shower.
Convenience is key with a first-floor laundry room and a two-car garage equipped with new electric door openers. All bathrooms have been beautifully remodeled, making this home move-in ready.
Set on a large, private lot, this home offers the perfect blend of contemporary updates and timeless character in a prime location. Don't miss this rare opportunity to live in a sought-after, mature neighborhood in Schuylkill Township!
Location
State PA
County Chester
Area Schuylkill Twp (10327)
Zoning R2
Rooms
Other Rooms Living Room, Dining Room, Primary Bedroom, Bedroom 2, Bedroom 3, Kitchen, Family Room, Basement, Bedroom 1, Laundry
Basement Full, Unfinished
Interior
Interior Features Primary Bath(s), Kitchen - Eat-In
Hot Water Electric
Heating Forced Air
Cooling Central A/C
Flooring Hardwood, Vinyl
Fireplaces Number 1
Fireplaces Type Brick, Wood
Inclusions Washer, Dryer, Refrigerator, and Wine Fridge
Fireplace Y
Heat Source Natural Gas
Laundry Main Floor
Exterior
Garage Garage - Front Entry
Garage Spaces 2.0
Waterfront N
Water Access N
Accessibility None
Parking Type Driveway, Attached Garage
Attached Garage 2
Total Parking Spaces 2
Garage Y
Building
Story 2
Foundation Brick/Mortar
Sewer Public Sewer
Water Public
Architectural Style Colonial
Level or Stories 2
Additional Building Above Grade, Below Grade
New Construction N
Schools
Elementary Schools Schuykill
Middle Schools Phoenixville Area
High Schools Phoenixville Area
School District Phoenixville Area
Others
Senior Community No
Tax ID 27-06G-0015
Ownership Fee Simple
SqFt Source Assessor
Special Listing Condition Standard

Get More Information

Neighborhood Property Listing SEARCH
- Office listings
- Audubon, PA
- Bensalem, PA
- Blue Bell, PA
- Bryn Mawr, PA
- Chadds Ford, PA
- Collegeville, PA
- Downingtown, PA
- Exton, PA
- Fort Washington, PA
- King of Prussia, PA
- Langhorne, PA
- Lansdale, PA
- Limerick, PA
- Malvern, PA
- Media, PA
- Norristown, PA
- North Wales, PA
- Phoenixville, PA
- Pottstown, PA
- Royersford, PA
- Trevose, PA
- Wayne, PA
- Wildwood, NJ



