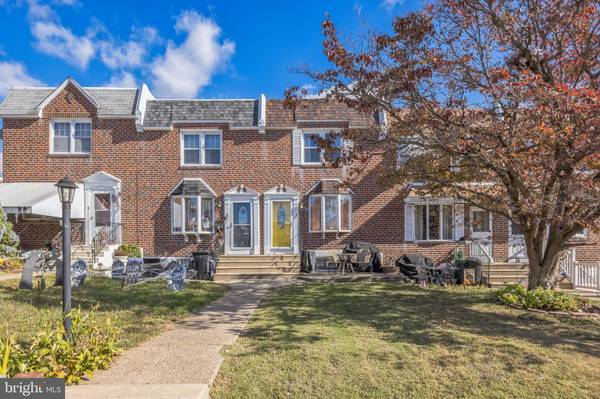
UPDATED:
10/25/2024 08:41 PM
Key Details
Property Type Townhouse
Sub Type Interior Row/Townhouse
Listing Status Pending
Purchase Type For Sale
Square Footage 1,138 sqft
Price per Sqft $276
Subdivision Academy Gardens
MLS Listing ID PAPH2407266
Style AirLite
Bedrooms 3
Full Baths 2
HOA Y/N N
Abv Grd Liv Area 1,138
Originating Board BRIGHT
Year Built 1955
Annual Tax Amount $2,904
Tax Year 2024
Lot Size 2,006 Sqft
Acres 0.05
Lot Dimensions 16.00 x 123.00
Property Description
Upstairs, you'll find three generously sized bedrooms and an updated hall bathroom, complete with modern finishes. The finished basement adds even more living space, featuring a full bathroom—ideal for a guest suite, home office, or recreation area.
Outside, enjoy a front patio that's perfect for grilling or unwinding after a long day. This home is conveniently located close to shopping, restaurants, and public transportation, making it an ideal choice for anyone seeking comfort and convenience.
Don’t miss the opportunity to own this move-in ready gem in a prime location! * OPEN HOUSE Sunday October 20th 12-2Pm
Location
State PA
County Philadelphia
Area 19136 (19136)
Zoning RSA5
Rooms
Basement Fully Finished
Interior
Interior Features Ceiling Fan(s), Combination Kitchen/Dining, Dining Area, Floor Plan - Traditional, Kitchen - Eat-In, Kitchen - Island, Recessed Lighting
Hot Water Natural Gas
Heating Forced Air
Cooling Central A/C, Ceiling Fan(s)
Fireplace N
Heat Source Natural Gas
Exterior
Exterior Feature Patio(s)
Garage Spaces 1.0
Fence Chain Link
Waterfront N
Water Access N
Accessibility None
Porch Patio(s)
Total Parking Spaces 1
Garage N
Building
Story 2
Foundation Other
Sewer Public Sewer
Water Public
Architectural Style AirLite
Level or Stories 2
Additional Building Above Grade, Below Grade
New Construction N
Schools
School District Philadelphia City
Others
Senior Community No
Tax ID 572061000
Ownership Fee Simple
SqFt Source Assessor
Special Listing Condition Standard

Get More Information

Neighborhood Property Listing SEARCH
- Office listings
- Audubon, PA
- Bensalem, PA
- Blue Bell, PA
- Bryn Mawr, PA
- Chadds Ford, PA
- Collegeville, PA
- Downingtown, PA
- Exton, PA
- Fort Washington, PA
- King of Prussia, PA
- Langhorne, PA
- Lansdale, PA
- Limerick, PA
- Malvern, PA
- Media, PA
- Norristown, PA
- North Wales, PA
- Phoenixville, PA
- Pottstown, PA
- Royersford, PA
- Trevose, PA
- Wayne, PA
- Wildwood, NJ



