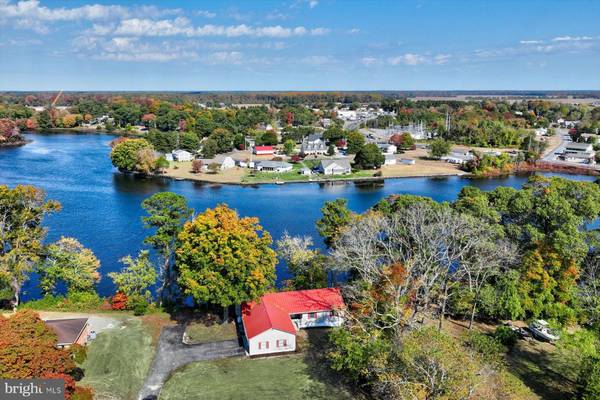
UPDATED:
11/04/2024 06:54 PM
Key Details
Property Type Single Family Home
Sub Type Detached
Listing Status Active
Purchase Type For Sale
Square Footage 1,650 sqft
Price per Sqft $484
Subdivision None Available
MLS Listing ID DESU2072604
Style Ranch/Rambler
Bedrooms 3
Full Baths 3
HOA Y/N N
Abv Grd Liv Area 1,250
Originating Board BRIGHT
Year Built 1988
Annual Tax Amount $3,362
Tax Year 2024
Lot Size 1.340 Acres
Acres 1.34
Lot Dimensions 482.11 x 121.80
Property Description
Plenty of room for a swimming pool, pool house, boat, or dock adjacent to this remodeled three bedroom, three bath. Upgrades include new kitchen, new hardwood floors, new interior, beautiful lighting and new interior hardwood doors. This home boasts a partial finished basement for your workshop or man cave. Enjoy your beautiful rear deck overlooking waterfront as you sip your coffee read a book. Unlimited possibilities with this beautiful home on 1.34+\- acres in Town on Water & Sewer. Great location, quiet part of town with two additional recorded lots that you could either sell off or keep as investment. A Must See Waterfront Home!!
Location
State DE
County Sussex
Area Dagsboro Hundred (31005)
Zoning TN
Rooms
Basement Partial
Main Level Bedrooms 3
Interior
Interior Features Bathroom - Walk-In Shower, Breakfast Area, Built-Ins, Ceiling Fan(s), Dining Area, Family Room Off Kitchen, Floor Plan - Open, Kitchen - Island, Primary Bath(s), Recessed Lighting, Stove - Pellet, Upgraded Countertops
Hot Water Electric
Heating Forced Air
Cooling Central A/C
Equipment Dishwasher, Dryer, Microwave, Oven - Self Cleaning, Oven/Range - Electric, Refrigerator, Washer
Fireplace N
Window Features Double Hung,Sliding
Appliance Dishwasher, Dryer, Microwave, Oven - Self Cleaning, Oven/Range - Electric, Refrigerator, Washer
Heat Source None
Exterior
Garage Garage - Side Entry
Garage Spaces 2.0
Utilities Available Cable TV, Phone, Propane, Electric Available
Waterfront N
Water Access N
View Pond, Water
Roof Type Metal
Accessibility None
Attached Garage 2
Total Parking Spaces 2
Garage Y
Building
Lot Description Additional Lot(s), Cleared, Landscaping, Road Frontage, Trees/Wooded, Pond
Story 1
Foundation Block
Sewer Public Sewer
Water Public
Architectural Style Ranch/Rambler
Level or Stories 1
Additional Building Above Grade, Below Grade
Structure Type Dry Wall
New Construction N
Schools
Elementary Schools E Millsboro
Middle Schools Sussex Central
High Schools Sussex Central
School District Indian River
Others
Senior Community No
Tax ID 133-17.09-13.03
Ownership Fee Simple
SqFt Source Estimated
Acceptable Financing Cash, Conventional
Listing Terms Cash, Conventional
Financing Cash,Conventional
Special Listing Condition Standard

Get More Information

Neighborhood Property Listing SEARCH
- Office listings
- Audubon, PA
- Bensalem, PA
- Blue Bell, PA
- Bryn Mawr, PA
- Chadds Ford, PA
- Collegeville, PA
- Downingtown, PA
- Exton, PA
- Fort Washington, PA
- King of Prussia, PA
- Langhorne, PA
- Lansdale, PA
- Limerick, PA
- Malvern, PA
- Media, PA
- Norristown, PA
- North Wales, PA
- Phoenixville, PA
- Pottstown, PA
- Royersford, PA
- Trevose, PA
- Wayne, PA
- Wildwood, NJ



