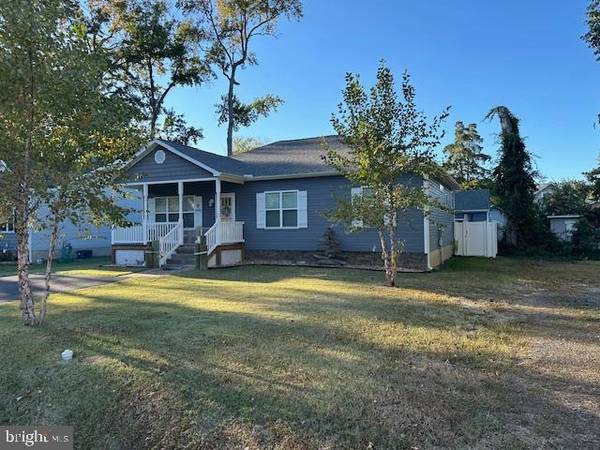
UPDATED:
10/23/2024 11:37 AM
Key Details
Property Type Single Family Home
Sub Type Detached
Listing Status Coming Soon
Purchase Type For Sale
Square Footage 1,408 sqft
Price per Sqft $284
Subdivision Town Of Colonial Beach
MLS Listing ID VAWE2007672
Style Ranch/Rambler
Bedrooms 3
Full Baths 2
HOA Y/N N
Abv Grd Liv Area 1,408
Originating Board BRIGHT
Year Built 2020
Annual Tax Amount $219
Tax Year 2017
Property Description
The kitchen is a true highlight with stainless steel appliances, granite countertops, a built-in microwave, a side-by-side refrigerator, and custom cabinetry with crown molding. The living, kitchen, and dining areas boast upgraded luxury vinyl plank (LVP) flooring, while the three spacious bedrooms are carpeted for comfort. Both full bathrooms feature tub/shower combos, and the primary suite includes a walk-in closet.
Step outside to enjoy a 114 sq. ft. front porch, a 160 sq. ft. back screened in deck, and a fenced yard for added privacy. The detached oversized single-car garage with a patio enhance the outdoor experience.
Located just one block from the Potomac River in the sought-after water access community of Colonial Beach, VA, this home, built in 2020, is practically brand new. Don’t miss this opportunity to own a beautifully maintained, move-in ready home near the water!
Location
State VA
County Westmoreland
Zoning R1
Rooms
Main Level Bedrooms 3
Interior
Interior Features Attic, Carpet, Ceiling Fan(s), Crown Moldings, Dining Area, Floor Plan - Open, Family Room Off Kitchen, Primary Bath(s), Bathroom - Tub Shower, Walk-in Closet(s)
Hot Water Electric
Heating Heat Pump(s)
Cooling Ceiling Fan(s), Heat Pump(s), Central A/C
Flooring Carpet, Vinyl, Other
Equipment Built-In Microwave, Dishwasher, Disposal, Microwave, Oven - Self Cleaning, Oven - Single, Oven/Range - Electric, Refrigerator, Stainless Steel Appliances, Stove, Water Heater, Icemaker, Washer, Dryer
Appliance Built-In Microwave, Dishwasher, Disposal, Microwave, Oven - Self Cleaning, Oven - Single, Oven/Range - Electric, Refrigerator, Stainless Steel Appliances, Stove, Water Heater, Icemaker, Washer, Dryer
Heat Source Electric
Laundry Hookup
Exterior
Exterior Feature Deck(s), Porch(es)
Garage Additional Storage Area
Garage Spaces 5.0
Fence Fully
Utilities Available Cable TV Available, Phone Available, Sewer Available, Water Available
Waterfront N
Water Access Y
Water Access Desc Boat - Powered,Canoe/Kayak,Fishing Allowed,Public Access,Public Beach,Sail,Swimming Allowed,Waterski/Wakeboard
Roof Type Architectural Shingle,Asphalt
Accessibility None
Porch Deck(s), Porch(es)
Total Parking Spaces 5
Garage Y
Building
Story 1
Foundation Crawl Space
Sewer Public Sewer
Water Public
Architectural Style Ranch/Rambler
Level or Stories 1
Additional Building Above Grade, Below Grade
Structure Type 9'+ Ceilings
New Construction N
Schools
High Schools Colonial Beach
School District Westmoreland County Public Schools
Others
Senior Community No
Tax ID 3A3 1 2C 13
Ownership Fee Simple
SqFt Source Estimated
Security Features Smoke Detector
Acceptable Financing Contract, Cash, Conventional, USDA, FHA, VA, VHDA
Listing Terms Contract, Cash, Conventional, USDA, FHA, VA, VHDA
Financing Contract,Cash,Conventional,USDA,FHA,VA,VHDA
Special Listing Condition Standard

Get More Information

Neighborhood Property Listing SEARCH
- Office listings
- Audubon, PA
- Bensalem, PA
- Blue Bell, PA
- Bryn Mawr, PA
- Chadds Ford, PA
- Collegeville, PA
- Downingtown, PA
- Exton, PA
- Fort Washington, PA
- King of Prussia, PA
- Langhorne, PA
- Lansdale, PA
- Limerick, PA
- Malvern, PA
- Media, PA
- Norristown, PA
- North Wales, PA
- Phoenixville, PA
- Pottstown, PA
- Royersford, PA
- Trevose, PA
- Wayne, PA
- Wildwood, NJ



