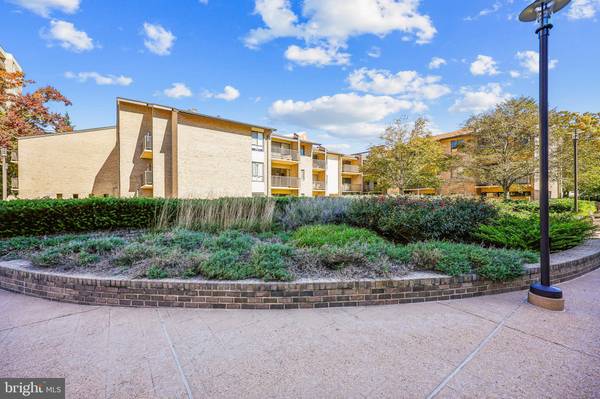
UPDATED:
11/11/2024 07:53 PM
Key Details
Property Type Condo
Sub Type Condo/Co-op
Listing Status Under Contract
Purchase Type For Sale
Square Footage 1,053 sqft
Price per Sqft $235
Subdivision Americana Centre
MLS Listing ID MDMC2153456
Style Contemporary
Bedrooms 2
Full Baths 2
Condo Fees $1,296/mo
HOA Y/N N
Abv Grd Liv Area 1,053
Originating Board BRIGHT
Year Built 1971
Annual Tax Amount $3,188
Tax Year 2025
Property Description
With Metro and bus station across the street, a short distance to the library, movie theater, great restaurants and shops at Rockville Town Center, as well as being close to major commuter routes, neighborhood parks and trails, you will be hard pressed to find a more convenient location in Rockville!
All utilities included with condo fee. Other highlights include a secured building entry, 24-hour concierge desk for package delivery, on-site management office, fitness center, sauna, party room and pool.
This community is very pet-friendly: two pets allowed, up to 50 pounds each. The condo comes with an assigned, covered parking space, has an in-unit washer dryer, open floor plan with ample closet space, and private balcony overlooking a well-maintained courtyard area. This home is move-in ready and waiting just for you to call it home. *** Property qualifies for Historic Preservation Tax Credit ***
Location
State MD
County Montgomery
Zoning RH
Rooms
Other Rooms Dining Room, Primary Bedroom, Kitchen, Family Room, Foyer, Bedroom 1, Laundry, Storage Room
Main Level Bedrooms 2
Interior
Interior Features Breakfast Area, Dining Area, Built-Ins, Window Treatments, Floor Plan - Open
Hot Water Natural Gas
Heating Forced Air
Cooling Central A/C
Equipment Washer/Dryer Hookups Only, Dishwasher, Disposal, Dryer, Exhaust Fan, Microwave, Refrigerator, Stove, Washer
Fireplace N
Appliance Washer/Dryer Hookups Only, Dishwasher, Disposal, Dryer, Exhaust Fan, Microwave, Refrigerator, Stove, Washer
Heat Source Natural Gas
Exterior
Exterior Feature Balcony
Garage Spaces 1.0
Parking On Site 1
Amenities Available Concierge, Exercise Room, Extra Storage, Pool - Outdoor, Sauna, Security, Other
Waterfront N
Water Access N
Accessibility None
Porch Balcony
Total Parking Spaces 1
Garage N
Building
Lot Description Landscaping
Story 1
Unit Features Garden 1 - 4 Floors
Sewer Public Sewer
Water Public
Architectural Style Contemporary
Level or Stories 1
Additional Building Above Grade, Below Grade
New Construction N
Schools
School District Montgomery County Public Schools
Others
Pets Allowed Y
HOA Fee Include Air Conditioning,Common Area Maintenance,Electricity,Ext Bldg Maint,Gas,Heat,Management,Pool(s),Reserve Funds,Trash,Sewer,Water
Senior Community No
Tax ID 160401576914
Ownership Condominium
Security Features Intercom,Main Entrance Lock
Special Listing Condition Standard
Pets Description Dogs OK, Cats OK, Case by Case Basis, Size/Weight Restriction

Get More Information

Neighborhood Property Listing SEARCH
- Office listings
- Audubon, PA
- Bensalem, PA
- Blue Bell, PA
- Bryn Mawr, PA
- Chadds Ford, PA
- Collegeville, PA
- Downingtown, PA
- Exton, PA
- Fort Washington, PA
- King of Prussia, PA
- Langhorne, PA
- Lansdale, PA
- Limerick, PA
- Malvern, PA
- Media, PA
- Norristown, PA
- North Wales, PA
- Phoenixville, PA
- Pottstown, PA
- Royersford, PA
- Trevose, PA
- Wayne, PA
- Wildwood, NJ



