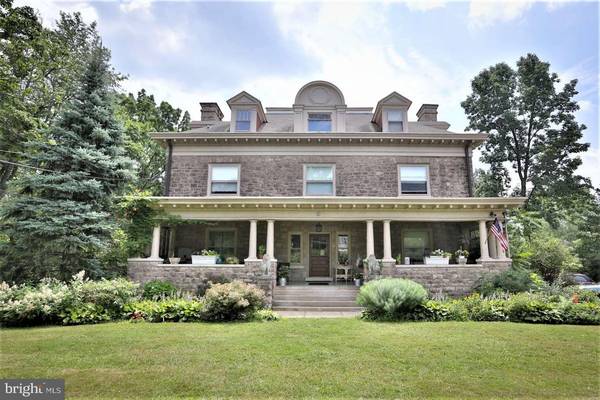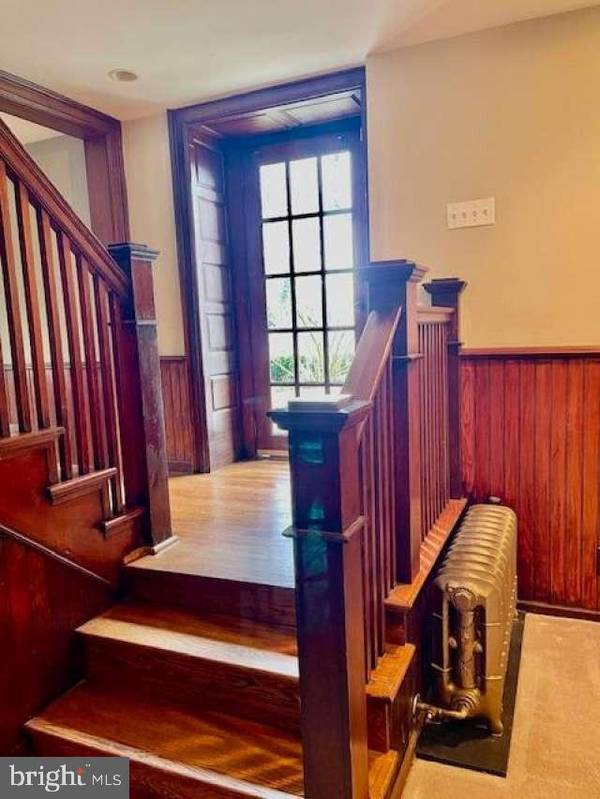
UPDATED:
10/28/2024 09:38 PM
Key Details
Property Type Single Family Home, Condo
Sub Type Unit/Flat/Apartment
Listing Status Active
Purchase Type For Rent
Subdivision Elliger Park
MLS Listing ID PAMC2121452
Style Georgian
Bedrooms 1
Full Baths 1
HOA Y/N N
Originating Board BRIGHT
Year Built 1901
Lot Size 1.697 Acres
Acres 1.7
Lot Dimensions 200.00 x 0.00
Property Description
Location
State PA
County Montgomery
Area Upper Dublin Twp (10654)
Zoning R
Rooms
Basement Full
Main Level Bedrooms 1
Interior
Interior Features Built-Ins, Carpet, Ceiling Fan(s), Combination Kitchen/Living, Floor Plan - Open, Kitchen - Eat-In, Recessed Lighting, Wainscotting
Hot Water Natural Gas
Heating Radiator, Hot Water
Cooling Ceiling Fan(s), Window Unit(s)
Flooring Partially Carpeted, Ceramic Tile
Equipment Dishwasher, Dryer, Microwave, Stove, Washer
Fireplace N
Window Features Storm,Wood Frame
Appliance Dishwasher, Dryer, Microwave, Stove, Washer
Heat Source Natural Gas
Laundry Common
Exterior
Exterior Feature Porch(es), Terrace
Garage Spaces 2.0
Utilities Available Cable TV, Electric Available, Natural Gas Available
Waterfront N
Water Access N
Roof Type Architectural Shingle
Street Surface Black Top
Accessibility None
Porch Porch(es), Terrace
Parking Type Off Street
Total Parking Spaces 2
Garage N
Building
Story 1
Unit Features Garden 1 - 4 Floors
Sewer Public Sewer
Water Public
Architectural Style Georgian
Level or Stories 1
Additional Building Above Grade, Below Grade
Structure Type 9'+ Ceilings,Plaster Walls,Dry Wall
New Construction N
Schools
School District Upper Dublin
Others
Pets Allowed N
Senior Community No
Tax ID 54-00-11374-002
Ownership Other
SqFt Source Assessor
Miscellaneous Additional Storage Space,Common Area Maintenance,Grounds Maintenance,Lawn Service,Parking,Snow Removal,Trash Removal,Water,Cooking
Security Features Main Entrance Lock,Smoke Detector

Get More Information

Neighborhood Property Listing SEARCH
- Office listings
- Audubon, PA
- Bensalem, PA
- Blue Bell, PA
- Bryn Mawr, PA
- Chadds Ford, PA
- Collegeville, PA
- Downingtown, PA
- Exton, PA
- Fort Washington, PA
- King of Prussia, PA
- Langhorne, PA
- Lansdale, PA
- Limerick, PA
- Malvern, PA
- Media, PA
- Norristown, PA
- North Wales, PA
- Phoenixville, PA
- Pottstown, PA
- Royersford, PA
- Trevose, PA
- Wayne, PA
- Wildwood, NJ



