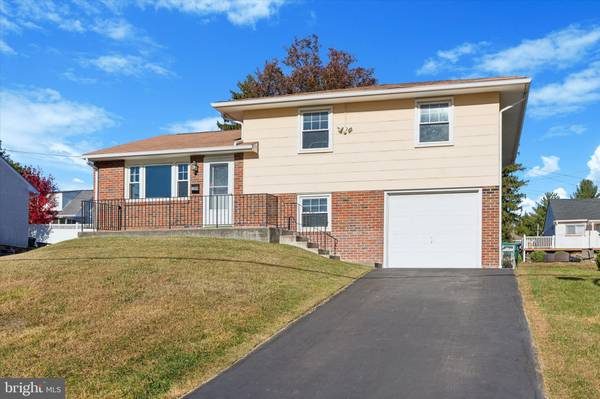
UPDATED:
11/02/2024 04:24 PM
Key Details
Property Type Single Family Home
Sub Type Detached
Listing Status Under Contract
Purchase Type For Sale
Square Footage 1,456 sqft
Price per Sqft $298
Subdivision Conshohocken
MLS Listing ID PAMC2121330
Style Split Level
Bedrooms 3
Full Baths 1
Half Baths 1
HOA Y/N N
Abv Grd Liv Area 1,120
Originating Board BRIGHT
Year Built 1957
Annual Tax Amount $3,964
Tax Year 2023
Lot Size 7,150 Sqft
Acres 0.16
Lot Dimensions 65.00 x 0.00
Property Description
The inviting layout features a cozy living room that leads to a bright dining area, ideal for family gatherings and entertaining. The well-appointed kitchen offers ample counter space and storage, making meal prep a delight.
Retreat to the peaceful backyard oasis, where you can unwind in a serene setting surrounded by lush greenery – perfect for morning coffees or evening barbecues.
Located directly across from an established park, you'll enjoy easy access to recreational activities. Plus, this home is conveniently situated near center city, shopping, and award-winning schools, making it an ideal spot for families and commuters alike.
Don’t miss the chance to call this delightful property your home! Schedule a showing today and experience all that 1109 Jones Street has to offer.
Location
State PA
County Montgomery
Area Whitemarsh Twp (10665)
Zoning RESIDENTIAL
Rooms
Main Level Bedrooms 3
Interior
Hot Water Electric
Heating Central
Cooling Central A/C
Fireplace N
Heat Source Oil
Exterior
Garage Inside Access
Garage Spaces 1.0
Waterfront N
Water Access N
Accessibility None
Parking Type Attached Garage
Attached Garage 1
Total Parking Spaces 1
Garage Y
Building
Story 2
Foundation Crawl Space
Sewer Public Sewer
Water Public
Architectural Style Split Level
Level or Stories 2
Additional Building Above Grade, Below Grade
New Construction N
Schools
School District Colonial
Others
Senior Community No
Tax ID 65-00-06142-003
Ownership Fee Simple
SqFt Source Assessor
Special Listing Condition Standard

Get More Information

Neighborhood Property Listing SEARCH
- Office listings
- Audubon, PA
- Bensalem, PA
- Blue Bell, PA
- Bryn Mawr, PA
- Chadds Ford, PA
- Collegeville, PA
- Downingtown, PA
- Exton, PA
- Fort Washington, PA
- King of Prussia, PA
- Langhorne, PA
- Lansdale, PA
- Limerick, PA
- Malvern, PA
- Media, PA
- Norristown, PA
- North Wales, PA
- Phoenixville, PA
- Pottstown, PA
- Royersford, PA
- Trevose, PA
- Wayne, PA
- Wildwood, NJ



