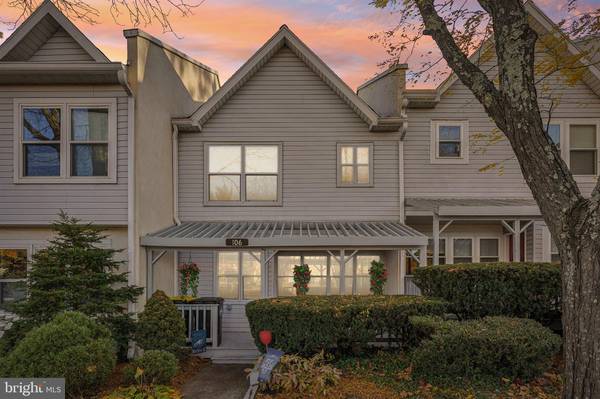
UPDATED:
11/12/2024 01:39 PM
Key Details
Property Type Townhouse
Sub Type Interior Row/Townhouse
Listing Status Active
Purchase Type For Sale
Square Footage 2,092 sqft
Price per Sqft $157
Subdivision Barley Sheaf
MLS Listing ID PAMC2121266
Style Traditional
Bedrooms 2
Full Baths 2
Half Baths 1
HOA Fees $250/mo
HOA Y/N Y
Abv Grd Liv Area 1,552
Originating Board BRIGHT
Year Built 1987
Annual Tax Amount $5,218
Tax Year 2023
Lot Size 2,719 Sqft
Acres 0.06
Lot Dimensions 20.00 x 135.00
Property Description
YOUR PATIENCE IS APPRECIATED
Welcome to 106 Barley Sheaf Drive!
Location, Location, Location! Nestled in a serene suburban neighborhood, this charming home is just steps away from the beautiful Norristown Farm Park. Perfect for outdoor enthusiasts, you'll have immediate access to scenic trails for walking, running, or cycling right at your doorstep.
Home Features:
Home includes a one year home warranty from America's Preferred Home Warranty Co.
Inviting Entry: Step onto the front covered deck and enter into a spacious living room that welcomes you with warmth and comfort.
Kitchen: The eat-in kitchen comfortably accommodates six, making it ideal for family meals or entertaining friends. French doors lead to stunning views of the rear open space, enhancing your dining experience.
Outdoor Living: Enjoy relaxing on your full-size deck, where you can take in breathtaking views while hosting gatherings or simply unwinding after a long day.
Convenient Powder Room: A well-placed powder room completes the first floor, adding convenience for guests.
Upper-Level Retreat: The second floor features two bright and spacious bedrooms, each with its own en-suite bathroom. Both bedrooms boast double closets, and the bathrooms are equipped with shower/tub combinations, tile flooring, and stylish vanity lights.
Versatile Lower Level: The finished basement adds approximately 540 sq ft of additional living space, perfect for a home office, media room, or cozy den. An unfinished room provides extra storage options, and the laundry room is conveniently located on this level.
Recent Upgrades: A brand-new roof was installed in 2023, ensuring peace of mind for years to come and home includes a one year home warranty from America's Preferred Home Warranty Co.
This home is a perfect blend of comfort, functionality, and location. Don’t miss the opportunity to make 106 Barley Sheaf Drive your new sanctuary!
Seller needs to find suitable housing and requests a flexible closing timeline.
Location
State PA
County Montgomery
Area East Norriton Twp (10633)
Zoning RESIDENTIAL
Rooms
Other Rooms Living Room, Bedroom 2, Kitchen, Family Room, Bedroom 1, Laundry, Storage Room
Basement Partially Finished, Walkout Level
Interior
Interior Features Carpet, Combination Dining/Living, Kitchen - Eat-In
Hot Water Electric
Heating Forced Air
Cooling Central A/C
Inclusions Washer, Dryer, Refrigerator
Equipment Stainless Steel Appliances
Furnishings No
Fireplace N
Appliance Stainless Steel Appliances
Heat Source Natural Gas
Laundry Lower Floor
Exterior
Garage Spaces 2.0
Parking On Site 2
Utilities Available Cable TV Available
Waterfront N
Water Access N
Accessibility None
Parking Type Parking Lot
Total Parking Spaces 2
Garage N
Building
Story 2
Foundation Concrete Perimeter
Sewer Public Sewer
Water Public
Architectural Style Traditional
Level or Stories 2
Additional Building Above Grade, Below Grade
New Construction N
Schools
Elementary Schools Paul V Fly
Middle Schools Stewart
High Schools Norristown Area
School District Norristown Area
Others
Pets Allowed Y
HOA Fee Include Common Area Maintenance,Ext Bldg Maint,Snow Removal,Trash,Lawn Maintenance
Senior Community No
Tax ID 33-00-07883-103
Ownership Fee Simple
SqFt Source Assessor
Acceptable Financing Cash, Conventional, FHA, VA
Horse Property N
Listing Terms Cash, Conventional, FHA, VA
Financing Cash,Conventional,FHA,VA
Special Listing Condition Standard
Pets Description No Pet Restrictions

Get More Information

Neighborhood Property Listing SEARCH
- Office listings
- Audubon, PA
- Bensalem, PA
- Blue Bell, PA
- Bryn Mawr, PA
- Chadds Ford, PA
- Collegeville, PA
- Downingtown, PA
- Exton, PA
- Fort Washington, PA
- King of Prussia, PA
- Langhorne, PA
- Lansdale, PA
- Limerick, PA
- Malvern, PA
- Media, PA
- Norristown, PA
- North Wales, PA
- Phoenixville, PA
- Pottstown, PA
- Royersford, PA
- Trevose, PA
- Wayne, PA
- Wildwood, NJ



