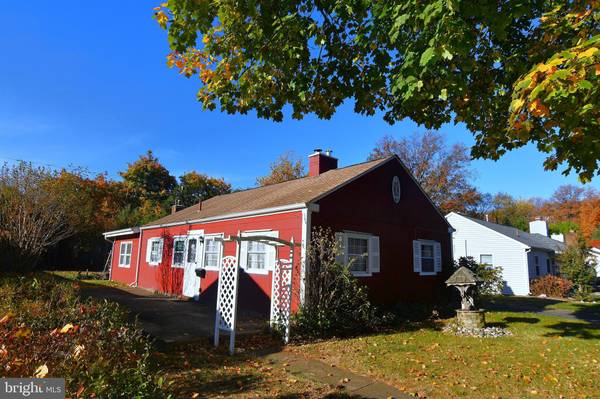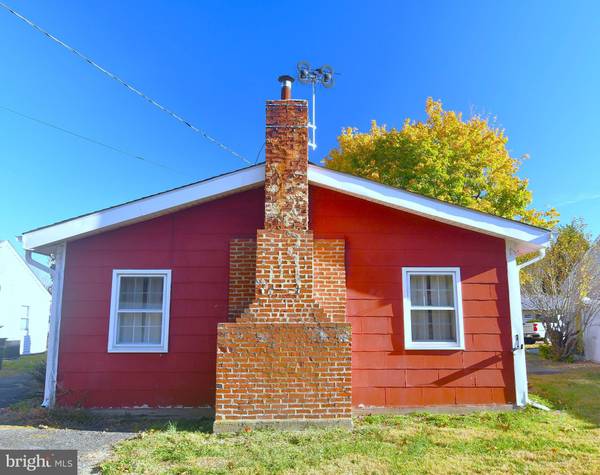
UPDATED:
11/13/2024 01:40 AM
Key Details
Property Type Single Family Home
Sub Type Detached
Listing Status Under Contract
Purchase Type For Sale
Square Footage 1,224 sqft
Price per Sqft $241
Subdivision Willow Penn
MLS Listing ID PABU2082800
Style Ranch/Rambler
Bedrooms 3
Full Baths 1
HOA Y/N N
Abv Grd Liv Area 1,224
Originating Board BRIGHT
Year Built 1954
Annual Tax Amount $4,024
Tax Year 2024
Lot Size 9,180 Sqft
Acres 0.21
Lot Dimensions 60.00 x 153.00
Property Description
Location
State PA
County Bucks
Area Upper Southampton Twp (10148)
Zoning R3
Rooms
Main Level Bedrooms 3
Interior
Hot Water Natural Gas
Heating Forced Air
Cooling None
Fireplaces Number 2
Inclusions Refrigerator, Washer & Dryer ALL in "As-Is" Condition
Fireplace Y
Heat Source Natural Gas
Exterior
Garage Oversized, Garage - Front Entry
Garage Spaces 7.0
Waterfront N
Water Access N
Accessibility None
Total Parking Spaces 7
Garage Y
Building
Story 1
Foundation Slab
Sewer Public Sewer
Water Public
Architectural Style Ranch/Rambler
Level or Stories 1
Additional Building Above Grade, Below Grade
New Construction N
Schools
School District Centennial
Others
Senior Community No
Tax ID 48-007-105
Ownership Fee Simple
SqFt Source Assessor
Acceptable Financing Cash, Conventional
Listing Terms Cash, Conventional
Financing Cash,Conventional
Special Listing Condition Standard

Get More Information

Neighborhood Property Listing SEARCH
- Office listings
- Audubon, PA
- Bensalem, PA
- Blue Bell, PA
- Bryn Mawr, PA
- Chadds Ford, PA
- Collegeville, PA
- Downingtown, PA
- Exton, PA
- Fort Washington, PA
- King of Prussia, PA
- Langhorne, PA
- Lansdale, PA
- Limerick, PA
- Malvern, PA
- Media, PA
- Norristown, PA
- North Wales, PA
- Phoenixville, PA
- Pottstown, PA
- Royersford, PA
- Trevose, PA
- Wayne, PA
- Wildwood, NJ



