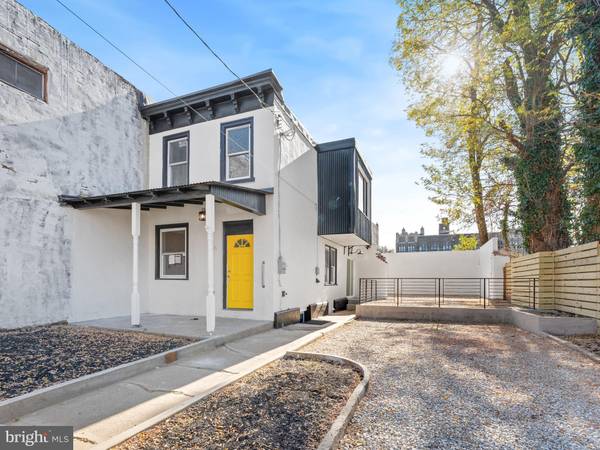
UPDATED:
11/12/2024 08:38 PM
Key Details
Property Type Single Family Home, Townhouse
Sub Type Twin/Semi-Detached
Listing Status Active
Purchase Type For Sale
Square Footage 1,550 sqft
Price per Sqft $205
Subdivision Strawberry Mansion
MLS Listing ID PAPH2414810
Style Traditional
Bedrooms 3
Full Baths 3
HOA Y/N N
Abv Grd Liv Area 1,550
Originating Board BRIGHT
Year Built 1915
Annual Tax Amount $888
Tax Year 2024
Lot Size 2,880 Sqft
Acres 0.07
Lot Dimensions 36.00 x 80.00
Property Description
Be the first to call this newly renovated home at 2602 W. Harold St., Philadelphia, your own! Situated on a unique, double-wide, fully fenced lot, this property offers 3 bedrooms, 3 bathrooms, and ample space, including private parking for up to three vehicles.
Key Highlights:
Complete, brand-new renovations throughout
Huge Windows and tons of natural light in an open floor plan
Fully finished basement bedroom with full bath
Central Air
Private, fully fenced yard
Parking for three vehicles
Option to add a heated pool
Spacious bedrooms with plentiful closet space
Stylish, modern kitchen and bathrooms
Experience tranquility on this quiet, private lot—an urban oasis you won’t want to miss!
Owner is a licensed real estate professional
Location
State PA
County Philadelphia
Area 19132 (19132)
Zoning RSA5
Rooms
Basement Interior Access
Interior
Hot Water Electric
Cooling Central A/C
Fireplace N
Heat Source Natural Gas
Exterior
Waterfront N
Water Access N
Accessibility None
Garage N
Building
Story 2
Foundation Stone
Sewer Public Septic, Public Sewer
Water Public
Architectural Style Traditional
Level or Stories 2
Additional Building Above Grade, Below Grade
New Construction N
Schools
School District Philadelphia City
Others
Senior Community No
Tax ID 281316000
Ownership Fee Simple
SqFt Source Assessor
Special Listing Condition Standard

Get More Information

Neighborhood Property Listing SEARCH
- Office listings
- Audubon, PA
- Bensalem, PA
- Blue Bell, PA
- Bryn Mawr, PA
- Chadds Ford, PA
- Collegeville, PA
- Downingtown, PA
- Exton, PA
- Fort Washington, PA
- King of Prussia, PA
- Langhorne, PA
- Lansdale, PA
- Limerick, PA
- Malvern, PA
- Media, PA
- Norristown, PA
- North Wales, PA
- Phoenixville, PA
- Pottstown, PA
- Royersford, PA
- Trevose, PA
- Wayne, PA
- Wildwood, NJ



