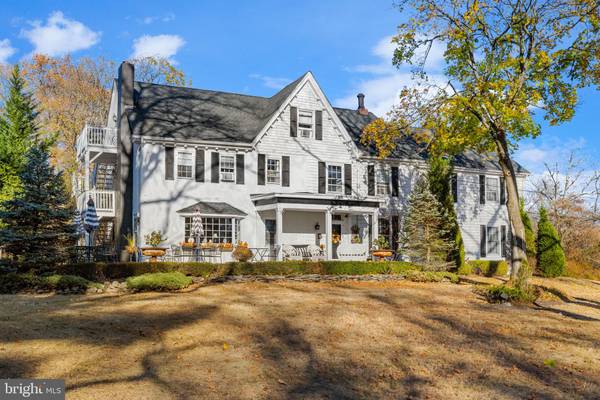
UPDATED:
11/18/2024 12:55 PM
Key Details
Property Type Single Family Home
Sub Type Detached
Listing Status Active
Purchase Type For Sale
Square Footage 4,694 sqft
Price per Sqft $410
Subdivision None Available
MLS Listing ID PABU2083182
Style Other
Bedrooms 9
Full Baths 9
Half Baths 1
HOA Y/N N
Abv Grd Liv Area 4,694
Originating Board BRIGHT
Year Built 1780
Annual Tax Amount $12,494
Tax Year 2024
Lot Size 5.000 Acres
Acres 5.0
Lot Dimensions 0.00 x 0.00
Property Description
Location
State PA
County Bucks
Area Upper Makefield Twp (10147)
Zoning CM
Rooms
Basement Unfinished, Full, Outside Entrance
Main Level Bedrooms 2
Interior
Interior Features Additional Stairway, Breakfast Area, Built-Ins, 2nd Kitchen, Entry Level Bedroom, Floor Plan - Traditional, Kitchen - Eat-In, Pantry, Primary Bath(s), Wood Floors
Hot Water Oil
Heating Hot Water, Forced Air, Baseboard - Electric
Cooling Central A/C, Window Unit(s), Wall Unit, Zoned
Fireplaces Number 11
Fireplaces Type Gas/Propane, Wood
Fireplace Y
Heat Source Oil
Laundry Main Floor
Exterior
Exterior Feature Patio(s), Porch(es)
Waterfront N
Water Access N
View Trees/Woods
Accessibility None
Porch Patio(s), Porch(es)
Garage N
Building
Story 2
Foundation Other
Sewer On Site Septic
Water Well
Architectural Style Other
Level or Stories 2
Additional Building Above Grade, Below Grade
New Construction N
Schools
School District Council Rock
Others
Senior Community No
Tax ID 47-009-007
Ownership Fee Simple
SqFt Source Assessor
Special Listing Condition Standard

Get More Information

Neighborhood Property Listing SEARCH
- Office listings
- Audubon, PA
- Bensalem, PA
- Blue Bell, PA
- Bryn Mawr, PA
- Chadds Ford, PA
- Collegeville, PA
- Downingtown, PA
- Exton, PA
- Fort Washington, PA
- King of Prussia, PA
- Langhorne, PA
- Lansdale, PA
- Limerick, PA
- Malvern, PA
- Media, PA
- Norristown, PA
- North Wales, PA
- Phoenixville, PA
- Pottstown, PA
- Royersford, PA
- Trevose, PA
- Wayne, PA
- Wildwood, NJ



