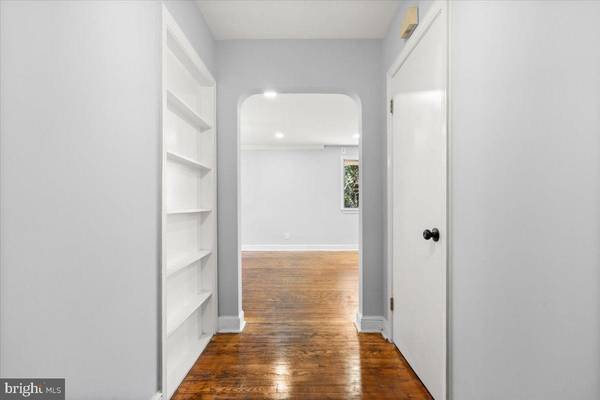
UPDATED:
11/15/2024 03:02 PM
Key Details
Property Type Single Family Home
Sub Type Detached
Listing Status Active
Purchase Type For Sale
Square Footage 1,388 sqft
Price per Sqft $342
Subdivision Barnaby Manor Oaks
MLS Listing ID MDPG2132230
Style Ranch/Rambler
Bedrooms 4
Full Baths 2
HOA Y/N N
Abv Grd Liv Area 1,388
Originating Board BRIGHT
Year Built 1956
Annual Tax Amount $4,629
Tax Year 2024
Lot Size 3,049 Sqft
Acres 0.07
Property Description
Don't miss out on the opportunity to own this perfect remodeled home. It's a true gem that combines style, functionality, and comfort. Schedule a viewing today and prepare to fall in love with your new dream home.
Location
State MD
County Prince Georges
Zoning RR
Rooms
Basement Full, Fully Finished, Walkout Level
Main Level Bedrooms 3
Interior
Hot Water Electric
Cooling Central A/C
Fireplaces Number 2
Fireplace Y
Heat Source Electric
Exterior
Waterfront N
Water Access N
Accessibility 36\"+ wide Halls
Garage N
Building
Story 2
Foundation Concrete Perimeter
Sewer Public Sewer
Water Public
Architectural Style Ranch/Rambler
Level or Stories 2
Additional Building Above Grade, Below Grade
New Construction N
Schools
School District Prince George'S County Public Schools
Others
Senior Community No
Tax ID 17121212463
Ownership Fee Simple
SqFt Source Estimated
Special Listing Condition Standard

Get More Information

Neighborhood Property Listing SEARCH
- Office listings
- Audubon, PA
- Bensalem, PA
- Blue Bell, PA
- Bryn Mawr, PA
- Chadds Ford, PA
- Collegeville, PA
- Downingtown, PA
- Exton, PA
- Fort Washington, PA
- King of Prussia, PA
- Langhorne, PA
- Lansdale, PA
- Limerick, PA
- Malvern, PA
- Media, PA
- Norristown, PA
- North Wales, PA
- Phoenixville, PA
- Pottstown, PA
- Royersford, PA
- Trevose, PA
- Wayne, PA
- Wildwood, NJ



