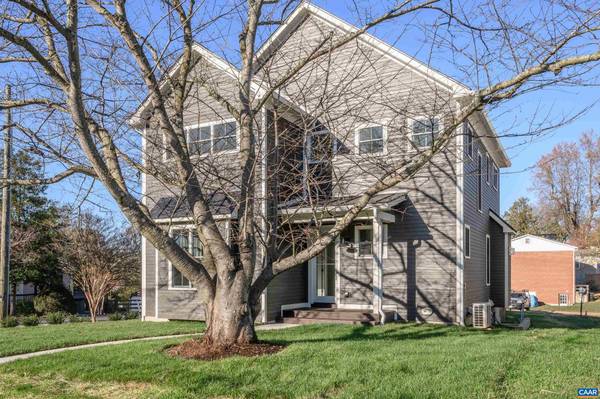
UPDATED:
11/14/2024 11:38 AM
Key Details
Property Type Single Family Home
Sub Type Detached
Listing Status Active
Purchase Type For Rent
Square Footage 2,599 sqft
Subdivision None Available
MLS Listing ID 658689
Style Other
Bedrooms 4
Full Baths 3
Half Baths 1
Abv Grd Liv Area 2,599
Originating Board CAAR
Year Built 2024
Tax Year 9999
Lot Size 6,098 Sqft
Acres 0.14
Property Description
Location
State VA
County Charlottesville City
Rooms
Other Rooms Dining Room, Kitchen, Foyer, Great Room, Laundry, Mud Room, Full Bath, Half Bath, Additional Bedroom
Main Level Bedrooms 1
Interior
Interior Features Entry Level Bedroom
Hot Water Natural Gas, Tankless
Heating Heat Pump(s)
Cooling Energy Star Cooling System, Programmable Thermostat, Heat Pump(s)
Flooring Ceramic Tile, Hardwood
Equipment Dishwasher, Disposal, Oven/Range - Gas, Microwave, Refrigerator, Dryer, Washer
Furnishings No
Fireplace N
Window Features Double Hung,Insulated,Low-E
Appliance Dishwasher, Disposal, Oven/Range - Gas, Microwave, Refrigerator, Dryer, Washer
Heat Source Natural Gas
Exterior
Accessibility None
Garage N
Building
Story 2
Sewer Public Sewer
Water Public
Architectural Style Other
Level or Stories 2
Additional Building Above Grade, Below Grade
Structure Type 9'+ Ceilings
Schools
Elementary Schools Burnley-Moran
Middle Schools Walker & Buford
High Schools Charlottesville
School District Charlottesville City Public Schools
Others
Ownership Other
Miscellaneous Lawn Service
Security Features Smoke Detector
Pets Description Case by Case Basis

Get More Information

Neighborhood Property Listing SEARCH
- Office listings
- Audubon, PA
- Bensalem, PA
- Blue Bell, PA
- Bryn Mawr, PA
- Chadds Ford, PA
- Collegeville, PA
- Downingtown, PA
- Exton, PA
- Fort Washington, PA
- King of Prussia, PA
- Langhorne, PA
- Lansdale, PA
- Limerick, PA
- Malvern, PA
- Media, PA
- Norristown, PA
- North Wales, PA
- Phoenixville, PA
- Pottstown, PA
- Royersford, PA
- Trevose, PA
- Wayne, PA
- Wildwood, NJ



