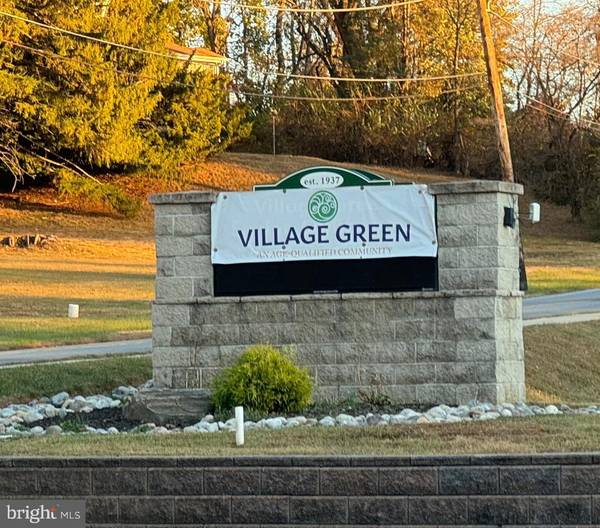
UPDATED:
11/13/2024 02:14 PM
Key Details
Property Type Manufactured Home
Sub Type Manufactured
Listing Status Active
Purchase Type For Sale
Square Footage 1,440 sqft
Price per Sqft $129
Subdivision Village Green
MLS Listing ID PADE2079204
Style Ranch/Rambler
Bedrooms 3
Full Baths 2
HOA Fees $960/mo
HOA Y/N Y
Abv Grd Liv Area 1,440
Originating Board BRIGHT
Year Built 1990
Annual Tax Amount $739
Tax Year 2023
Lot Dimensions 24.00 x 60.00
Property Description
Location
State PA
County Delaware
Area Aston Twp (10402)
Zoning R-70
Rooms
Other Rooms Living Room, Dining Room, Primary Bedroom, Bedroom 2, Kitchen, Laundry, Bathroom 2, Bathroom 3
Main Level Bedrooms 3
Interior
Interior Features Bathroom - Stall Shower, Bathroom - Tub Shower, Built-Ins, Carpet, Dining Area, Kitchen - Eat-In, Kitchen - Island, Walk-in Closet(s), Window Treatments, Ceiling Fan(s)
Hot Water Electric
Heating Central
Cooling Central A/C
Inclusions Washer, Dryer, Refrigerator, Shed, Dishwasher
Fireplace N
Heat Source Oil
Exterior
Exterior Feature Deck(s), Porch(es)
Utilities Available Cable TV
Waterfront N
Water Access N
Accessibility None
Porch Deck(s), Porch(es)
Parking Type On Street
Garage N
Building
Story 1
Sewer Public Sewer
Water Public
Architectural Style Ranch/Rambler
Level or Stories 1
Additional Building Above Grade, Below Grade
New Construction N
Schools
School District Penn-Delco
Others
HOA Fee Include Snow Removal,Sewer,Trash,Water,Common Area Maintenance
Senior Community Yes
Age Restriction 55
Tax ID 02-00-02788-35
Ownership Ground Rent
SqFt Source Assessor
Acceptable Financing Cash, Other
Listing Terms Cash, Other
Financing Cash,Other
Special Listing Condition Standard, Third Party Approval

Get More Information

Neighborhood Property Listing SEARCH
- Office listings
- Audubon, PA
- Bensalem, PA
- Blue Bell, PA
- Bryn Mawr, PA
- Chadds Ford, PA
- Collegeville, PA
- Downingtown, PA
- Exton, PA
- Fort Washington, PA
- King of Prussia, PA
- Langhorne, PA
- Lansdale, PA
- Limerick, PA
- Malvern, PA
- Media, PA
- Norristown, PA
- North Wales, PA
- Phoenixville, PA
- Pottstown, PA
- Royersford, PA
- Trevose, PA
- Wayne, PA
- Wildwood, NJ



