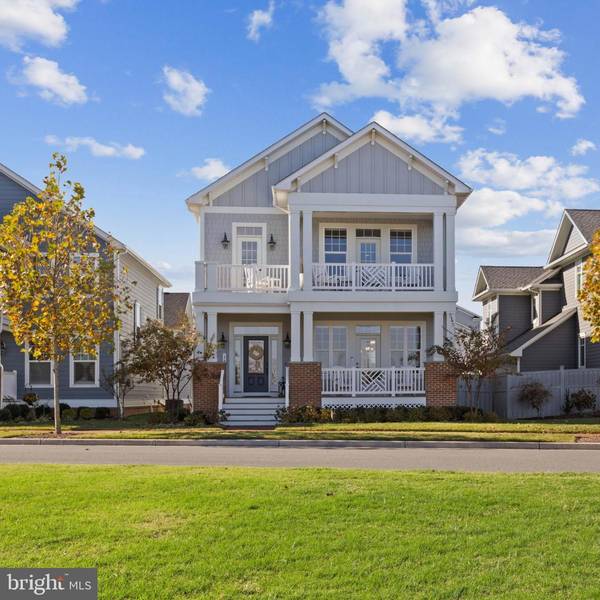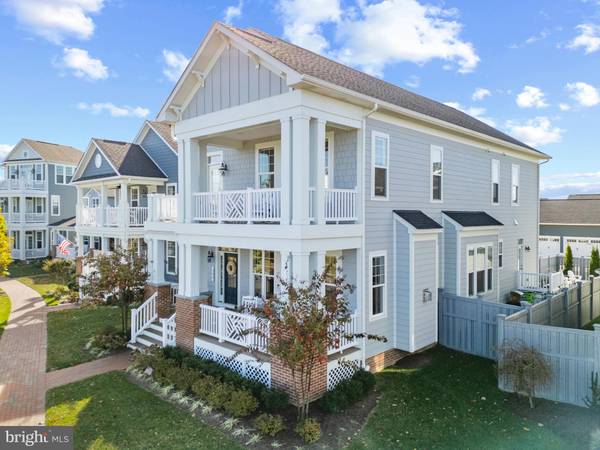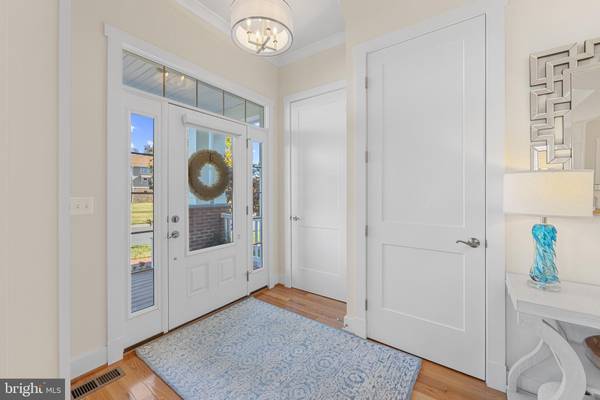
UPDATED:
11/19/2024 04:06 AM
Key Details
Property Type Single Family Home
Sub Type Detached
Listing Status Active
Purchase Type For Sale
Square Footage 2,904 sqft
Price per Sqft $418
Subdivision Gibsons Grant
MLS Listing ID MDQA2011674
Style Colonial
Bedrooms 4
Full Baths 3
HOA Fees $260/mo
HOA Y/N Y
Abv Grd Liv Area 2,904
Originating Board BRIGHT
Year Built 2021
Annual Tax Amount $8,020
Tax Year 2024
Lot Size 5,884 Sqft
Acres 0.14
Property Description
As you step inside, you’ll find high ceilings on both levels, gleaming hardwood floors, and an open, spacious layout perfect for modern living. The upgraded kitchen is a chef's dream, featuring high-end appliances, ample cabinet space, and a bright, welcoming atmosphere—ideal for preparing meals and entertaining guests. The additional storage in the Butler’s pantry off of the kitchen provides the perfect space to keep your items organized. The open concept kitchen leads into the beautiful living room with stacked stone fireplace, perfect for the cozying up in the colder months in front of your stunning water views. The main level also offers a spacious bedroom with full bathroom
Upstairs, you’ll be greeted by incredible lighting and an additional living room with access to the second level balcony. The large primary suite provides a private retreat, with sweeping water views, walk-in closets, and a luxurious en-suite bath. With dual-zone climate control, you'll enjoy year-round comfort. There are two additional generously sized bedrooms on the upper level with large walk in closets - plenty of space for storage!
Step outside to your own private paradise—perfect for entertaining family and friends. Host unforgettable backyard BBQs around the fire-pit, or unwind in the charming fenced in yard. The property also features a 2-car garage, plus parking for four additional vehicles in the driveway—perfect for guests. And for those in need of extra storage, the conditioned basement crawlspace offers even more storage space. Don't miss the opportunity to own this exquisite waterfront home—where every detail has been designed to offer the perfect blend of comfort, luxury, and natural beauty.
Gibson’s Grant is a charming waterfront community providing resort style amenities such as water access, outdoor pool, club house, fitness center, waterfront pavilion, kayak launch, pier, direct access to the Cross Island Trail, and MORE! Located right off route 50 but nestled behind a peaceful nature preserve, Gibson’s Grant is just minutes to local dining, shopping, and activities. Experience the best of modern living in a quiet, private setting – schedule your showing today!
Location
State MD
County Queen Annes
Zoning CMPD
Direction West
Rooms
Main Level Bedrooms 1
Interior
Interior Features Attic, Bathroom - Soaking Tub, Bathroom - Walk-In Shower, Built-Ins, Ceiling Fan(s), Combination Kitchen/Dining, Crown Moldings, Dining Area, Entry Level Bedroom, Family Room Off Kitchen, Floor Plan - Open, Formal/Separate Dining Room, Kitchen - Eat-In, Kitchen - Gourmet, Kitchen - Island, Primary Bedroom - Bay Front, Recessed Lighting, Walk-in Closet(s), Window Treatments, Wood Floors
Hot Water Tankless
Heating Heat Pump(s)
Cooling Central A/C, Ceiling Fan(s), Heat Pump(s), Zoned
Flooring Ceramic Tile, Hardwood
Fireplaces Number 1
Fireplaces Type Fireplace - Glass Doors, Gas/Propane, Heatilator, Mantel(s)
Equipment Built-In Microwave, Built-In Range, Dishwasher, Disposal, Dryer, Dryer - Electric, ENERGY STAR Clothes Washer, ENERGY STAR Dishwasher, Exhaust Fan, Extra Refrigerator/Freezer, Microwave, Oven - Self Cleaning, Oven - Double, Oven - Wall, Oven/Range - Gas, Range Hood, Refrigerator, Six Burner Stove, Stainless Steel Appliances, Washer, Water Heater, Water Heater - Tankless
Fireplace Y
Window Features Energy Efficient,Screens
Appliance Built-In Microwave, Built-In Range, Dishwasher, Disposal, Dryer, Dryer - Electric, ENERGY STAR Clothes Washer, ENERGY STAR Dishwasher, Exhaust Fan, Extra Refrigerator/Freezer, Microwave, Oven - Self Cleaning, Oven - Double, Oven - Wall, Oven/Range - Gas, Range Hood, Refrigerator, Six Burner Stove, Stainless Steel Appliances, Washer, Water Heater, Water Heater - Tankless
Heat Source Propane - Metered
Laundry Has Laundry, Upper Floor
Exterior
Exterior Feature Deck(s), Patio(s), Balconies- Multiple, Balcony
Garage Garage - Rear Entry, Garage Door Opener, Inside Access, Additional Storage Area
Garage Spaces 8.0
Fence Privacy, Rear, Wood
Utilities Available Cable TV Available, Propane
Amenities Available Club House, Common Grounds, Community Center, Exercise Room, Fitness Center, Jog/Walk Path, Meeting Room, Party Room, Picnic Area, Pier/Dock, Pool - Outdoor, Recreational Center, Swimming Pool, Tot Lots/Playground, Water/Lake Privileges
Waterfront N
Water Access N
View River, Water
Roof Type Asphalt,Shingle
Accessibility None
Porch Deck(s), Patio(s), Balconies- Multiple, Balcony
Parking Type Attached Garage, Driveway
Attached Garage 2
Total Parking Spaces 8
Garage Y
Building
Story 2
Foundation Crawl Space, Concrete Perimeter, Slab, Other
Sewer Public Sewer
Water Public
Architectural Style Colonial
Level or Stories 2
Additional Building Above Grade, Below Grade
Structure Type 9'+ Ceilings,Dry Wall,High,Tray Ceilings
New Construction N
Schools
Elementary Schools Bayside
High Schools Kent Island
School District Queen Anne'S County Public Schools
Others
HOA Fee Include Common Area Maintenance,Lawn Care Front,Lawn Care Side,Lawn Maintenance,Management,Pier/Dock Maintenance,Pool(s),Recreation Facility,Reserve Funds,Snow Removal,Trash
Senior Community No
Tax ID 1804118987
Ownership Fee Simple
SqFt Source Assessor
Special Listing Condition Standard

Get More Information

Neighborhood Property Listing SEARCH
- Office listings
- Audubon, PA
- Bensalem, PA
- Blue Bell, PA
- Bryn Mawr, PA
- Chadds Ford, PA
- Collegeville, PA
- Downingtown, PA
- Exton, PA
- Fort Washington, PA
- King of Prussia, PA
- Langhorne, PA
- Lansdale, PA
- Limerick, PA
- Malvern, PA
- Media, PA
- Norristown, PA
- North Wales, PA
- Phoenixville, PA
- Pottstown, PA
- Royersford, PA
- Trevose, PA
- Wayne, PA
- Wildwood, NJ



