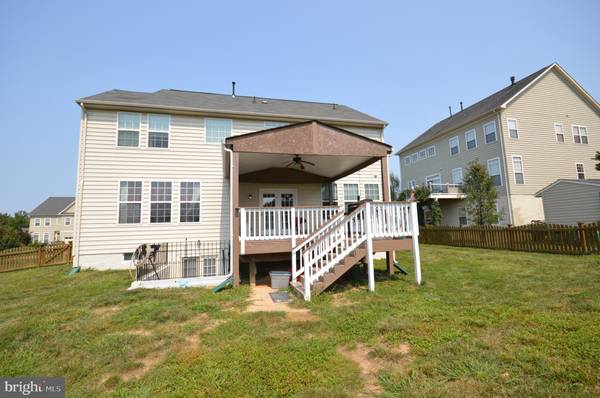
UPDATED:
11/15/2024 01:27 PM
Key Details
Property Type Single Family Home
Sub Type Detached
Listing Status Active
Purchase Type For Rent
Square Footage 3,732 sqft
Subdivision Stafford Lakes Village
MLS Listing ID VAST2034216
Style Traditional,Colonial
Bedrooms 5
Full Baths 3
Half Baths 1
HOA Y/N Y
Abv Grd Liv Area 2,544
Originating Board BRIGHT
Year Built 2009
Lot Size 9,979 Sqft
Acres 0.23
Property Description
Location
State VA
County Stafford
Zoning R1
Rooms
Basement Full, Fully Finished, Rear Entrance, Walkout Stairs
Interior
Hot Water Natural Gas
Heating Heat Pump(s)
Cooling Central A/C
Fireplace N
Heat Source Natural Gas
Exterior
Garage Garage - Front Entry, Garage Door Opener, Inside Access
Garage Spaces 6.0
Amenities Available Common Grounds, Jog/Walk Path, Pool - Outdoor, Tennis Courts, Tot Lots/Playground
Waterfront N
Water Access N
Accessibility None
Attached Garage 2
Total Parking Spaces 6
Garage Y
Building
Story 3
Foundation Concrete Perimeter
Sewer Public Sewer
Water Public
Architectural Style Traditional, Colonial
Level or Stories 3
Additional Building Above Grade, Below Grade
New Construction N
Schools
High Schools Colonial Forge
School District Stafford County Public Schools
Others
Pets Allowed Y
Senior Community No
Tax ID 44R 11B 750
Ownership Other
SqFt Source Estimated
Miscellaneous HOA/Condo Fee,Trash Removal
Pets Description Case by Case Basis

Get More Information

Neighborhood Property Listing SEARCH
- Office listings
- Audubon, PA
- Bensalem, PA
- Blue Bell, PA
- Bryn Mawr, PA
- Chadds Ford, PA
- Collegeville, PA
- Downingtown, PA
- Exton, PA
- Fort Washington, PA
- King of Prussia, PA
- Langhorne, PA
- Lansdale, PA
- Limerick, PA
- Malvern, PA
- Media, PA
- Norristown, PA
- North Wales, PA
- Phoenixville, PA
- Pottstown, PA
- Royersford, PA
- Trevose, PA
- Wayne, PA
- Wildwood, NJ



