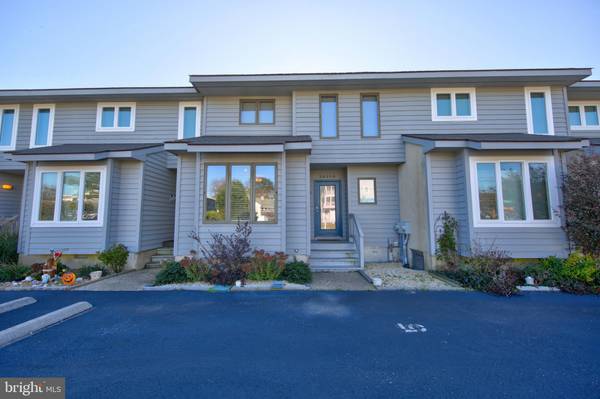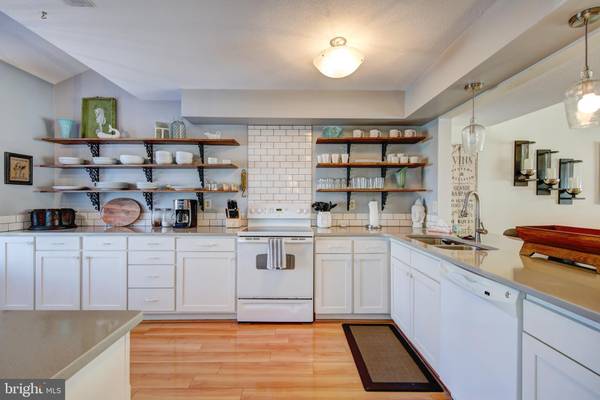For more information regarding the value of a property, please contact us for a free consultation.
Key Details
Sold Price $495,000
Property Type Condo
Sub Type Condo/Co-op
Listing Status Sold
Purchase Type For Sale
Subdivision Killens Addition
MLS Listing ID DESU150112
Sold Date 12/12/19
Style Contemporary
Bedrooms 3
Full Baths 2
Half Baths 1
Condo Fees $1,905/ann
HOA Y/N N
Originating Board BRIGHT
Year Built 1983
Annual Tax Amount $1,269
Tax Year 2019
Lot Dimensions 0.00 x 0.00
Property Description
Enjoy life in this modern, upgraded home just steps away from downtown Dewey, Rehoboth, and the Ocean! With so many custom features and upgrades, this 3 bedroom, 2.5 bathroom home is ready for new owners and guests! The first floor features all the living areas - kitchen, dining room, living room, and half bath. Enjoy the custom designed kitchen, with new and trendy cabinets and shelving, silestone countertops, and lighting. It overlooks the dining room, which has new custom ceiling along with new lighting. Host guests by the fireplace in the greatroom. The first floor 1/2 bath has been completely renovated with new cabinets, Italian marble countertops, custom sink and fixtures, and shiplap accents. The second floor features the master suite, and two additional bedrooms with a shared bathroom. All the bedrooms have updated lighting, and the shared bathroom has new cabinet doors and an upgraded sink. Relax in the spacious master suite, and enjoy the master bath with replaced countertops, sink and cabinetry or on the private deck. The exterior of the home features a deck, perfect for lounging and enjoying the Coastal Delaware weather. Sold fully furnished with a few exceptions from the owner.
Location
State DE
County Sussex
Area Lewes Rehoboth Hundred (31009)
Zoning C-1
Rooms
Main Level Bedrooms 3
Interior
Interior Features Bar, Carpet, Ceiling Fan(s), Combination Kitchen/Dining, Combination Kitchen/Living, Combination Dining/Living, Floor Plan - Open, Upgraded Countertops, Wood Floors
Hot Water Electric
Heating Heat Pump(s), Wood Burn Stove
Cooling Central A/C, Heat Pump(s)
Flooring Hardwood, Carpet
Fireplaces Number 1
Fireplaces Type Gas/Propane, Stone
Equipment Dishwasher, Disposal, Dryer, Microwave, Oven/Range - Electric, Refrigerator, Washer
Furnishings Partially
Fireplace Y
Appliance Dishwasher, Disposal, Dryer, Microwave, Oven/Range - Electric, Refrigerator, Washer
Heat Source Electric
Laundry Dryer In Unit, Washer In Unit
Exterior
Waterfront N
Water Access N
Roof Type Asphalt,Shingle
Accessibility None
Garage N
Building
Story 2
Foundation Block
Sewer Public Sewer
Water Public
Architectural Style Contemporary
Level or Stories 2
Additional Building Above Grade, Below Grade
Structure Type Dry Wall
New Construction N
Schools
School District Cape Henlopen
Others
Senior Community No
Tax ID 334-20.09-166.00-5
Ownership Fee Simple
SqFt Source Estimated
Acceptable Financing Cash, Conventional
Listing Terms Cash, Conventional
Financing Cash,Conventional
Special Listing Condition Standard
Read Less Info
Want to know what your home might be worth? Contact us for a FREE valuation!

Our team is ready to help you sell your home for the highest possible price ASAP

Bought with Peggy Centrella • Patterson-Schwartz-Hockessin
Get More Information

Neighborhood Property Listing SEARCH
- Office listings
- Audubon, PA
- Bensalem, PA
- Blue Bell, PA
- Bryn Mawr, PA
- Chadds Ford, PA
- Collegeville, PA
- Downingtown, PA
- Exton, PA
- Fort Washington, PA
- King of Prussia, PA
- Langhorne, PA
- Lansdale, PA
- Limerick, PA
- Malvern, PA
- Media, PA
- Norristown, PA
- North Wales, PA
- Phoenixville, PA
- Pottstown, PA
- Royersford, PA
- Trevose, PA
- Wayne, PA
- Wildwood, NJ



