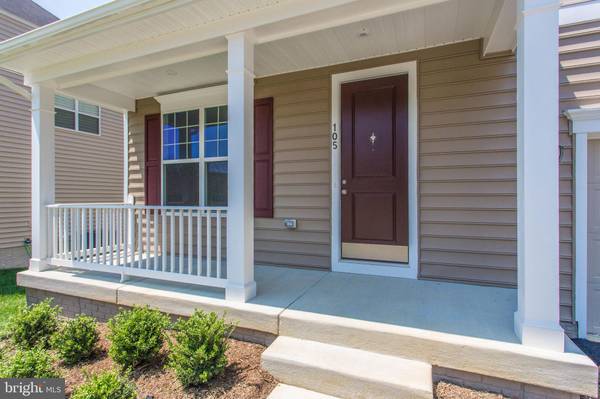For more information regarding the value of a property, please contact us for a free consultation.
Key Details
Sold Price $475,000
Property Type Single Family Home
Sub Type Detached
Listing Status Sold
Purchase Type For Sale
Square Footage 3,623 sqft
Price per Sqft $131
Subdivision Leland Station - North
MLS Listing ID VAST224160
Sold Date 09/09/20
Style Traditional
Bedrooms 4
Full Baths 3
Half Baths 1
HOA Fees $79/mo
HOA Y/N Y
Abv Grd Liv Area 2,758
Originating Board BRIGHT
Year Built 2020
Tax Year 2020
Lot Size 0.275 Acres
Acres 0.28
Lot Dimensions Average lot size for community
Property Description
BY APPOINTMENT ONLY --QUICK MOVE-IN - Charming traditional home with front porch and open floor plan. KITCHEN FEATURES GRANITE COUNTERTOPS, A LARGE ISLAND AND UPGRADED CABINETRY that opens to a cheerful morning room. Upper level has 4 spacious bedrooms plus a loft area perfect for play room or study area; plus an upper level laundry. Lower level partially finished with rec room and full bath plus additional finished area below morning room extension. Directions shown are for model home.
Location
State VA
County Stafford
Zoning R
Rooms
Other Rooms Living Room, Dining Room, Primary Bedroom, Bedroom 2, Bedroom 3, Bedroom 4, Kitchen, Family Room, Breakfast Room, Sun/Florida Room, Loft, Other, Recreation Room
Basement Sump Pump, Full, Walkout Level, Partially Finished
Interior
Interior Features Family Room Off Kitchen, Dining Area, Primary Bath(s), Floor Plan - Open, Upgraded Countertops, Carpet, Kitchen - Island, Kitchen - Table Space, Pantry, Soaking Tub, Stall Shower, Walk-in Closet(s)
Hot Water Electric
Heating Forced Air, Central
Cooling Central A/C, Programmable Thermostat
Fireplaces Number 1
Fireplaces Type Mantel(s), Gas/Propane, Fireplace - Glass Doors
Equipment Dishwasher, Disposal, ENERGY STAR Dishwasher, Refrigerator, Water Heater, Stainless Steel Appliances, Oven - Self Cleaning, Oven/Range - Gas
Fireplace Y
Window Features Insulated,Screens,Low-E,Double Pane
Appliance Dishwasher, Disposal, ENERGY STAR Dishwasher, Refrigerator, Water Heater, Stainless Steel Appliances, Oven - Self Cleaning, Oven/Range - Gas
Heat Source Natural Gas
Laundry Upper Floor
Exterior
Garage Garage - Front Entry
Garage Spaces 2.0
Utilities Available Cable TV Available
Amenities Available Bike Trail, Common Grounds, Jog/Walk Path, Pool - Outdoor, Tot Lots/Playground, Recreational Center
Waterfront N
Water Access N
Roof Type Asphalt
Street Surface Black Top
Accessibility None
Attached Garage 2
Total Parking Spaces 2
Garage Y
Building
Story 3
Sewer Public Sewer
Water Public
Architectural Style Traditional
Level or Stories 3
Additional Building Above Grade, Below Grade
Structure Type 9'+ Ceilings
New Construction Y
Schools
Elementary Schools Conway
High Schools Stafford
School District Stafford County Public Schools
Others
Senior Community No
Tax ID 46-M-6-D-776
Ownership Fee Simple
SqFt Source Estimated
Security Features Smoke Detector,Carbon Monoxide Detector(s)
Acceptable Financing Cash, Conventional, FHA, VA
Listing Terms Cash, Conventional, FHA, VA
Financing Cash,Conventional,FHA,VA
Special Listing Condition Standard
Read Less Info
Want to know what your home might be worth? Contact us for a FREE valuation!

Our team is ready to help you sell your home for the highest possible price ASAP

Bought with Judith Petrak • CENTURY 21 New Millennium
Get More Information

Neighborhood Property Listing SEARCH
- Office listings
- Audubon, PA
- Bensalem, PA
- Blue Bell, PA
- Bryn Mawr, PA
- Chadds Ford, PA
- Collegeville, PA
- Downingtown, PA
- Exton, PA
- Fort Washington, PA
- King of Prussia, PA
- Langhorne, PA
- Lansdale, PA
- Limerick, PA
- Malvern, PA
- Media, PA
- Norristown, PA
- North Wales, PA
- Phoenixville, PA
- Pottstown, PA
- Royersford, PA
- Trevose, PA
- Wayne, PA
- Wildwood, NJ



