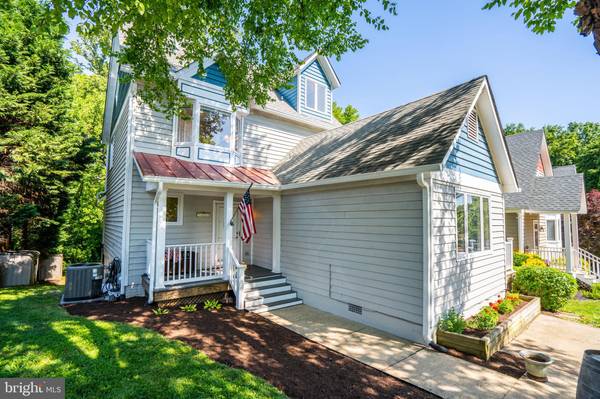For more information regarding the value of a property, please contact us for a free consultation.
Key Details
Sold Price $970,000
Property Type Single Family Home
Sub Type Detached
Listing Status Sold
Purchase Type For Sale
Square Footage 3,225 sqft
Price per Sqft $300
Subdivision Belle Haven Mews
MLS Listing ID VAFX1200204
Sold Date 06/30/21
Style Craftsman,Victorian
Bedrooms 5
Full Baths 4
Half Baths 1
HOA Fees $12/ann
HOA Y/N Y
Abv Grd Liv Area 2,494
Originating Board BRIGHT
Year Built 1988
Annual Tax Amount $9,273
Tax Year 2020
Lot Size 6,005 Sqft
Acres 0.14
Property Description
Welcome to 2008 Swan Terrace, an extraordinary residence sited on a quiet cul-de-sac in the beautiful Belle Haven Mews neighborhood. Gorgeous and colorful Craftsman home featuring five bedrooms and 4 and 1/2 updated baths. Over 3,200 square feet of gracias living! Boasting a newly painted interior with gleaming hardwoods, this home exceeds all expectations. The covered front porch welcomes you; step inside the warm foyer and take in the stunning wooded view from the back of house. The main living level highlights include a completely updated Chefs kitchen which opens to the sun-drenched family room. The flow and floor plan are perfection. The updated kitchen wows with a giant island with bar seating, two ovens, an oversized Kitchen Aid refrigerator, gorgeous granite counters, custom off white cabinetry, a kegerator, a wine refrigerator, and a beer refrigerator. There is a separate dining room that opens to a spacious living room. French doors provide easy access to a rear deck overlooking the lushly wooded lot and neighborhood common area. Enjoy privacy and natural views and a walking path down to a creek. There is a convenient half bath on the main living level as well. The first bedroom level features three amply sized bedrooms, all with new carpeting, a full, updated hall bath, and an updated en-suite bath. The second bedroom level is an Owners Suite sanctuary including an office or nursery nook, an updated en-suite bedroom and ample closet space. The lower level houses the 5th bedroom, A full updated bath and a family room/den and workout area. Plenty of room for a home office, private level for guests, au pair or In-law suite. Walkout lower-level leads to a lovely patio overlooking the beautiful green belt in the backyard. Perfectly placed firepit overlooking the woods awaits your evenings. Amazing close-in location with fantastic commuting options. Walkability to Belle View shops, The Custard Shack and The Haven, and many other great local restaurant options, Belle Haven Country Club, the George Washington Bike Path. Bike commute or enjoy Beltway access less than a mile away and easy access to two metros. Minutes to Old Town Alexandria, and super convenient to the District, Pentagon and Ft. Belvoir. This is truly a special neighborhood; enjoy celebrating events in the cul-de-sac and know that the neighbors watch out for each other. A wonderful street, a beautiful home, and a wonderful location. Welcome home!
Location
State VA
County Fairfax
Zoning 141
Rooms
Other Rooms Living Room, Dining Room, Primary Bedroom, Sitting Room, Bedroom 2, Bedroom 3, Bedroom 5, Kitchen, Family Room, Den, Foyer, Bedroom 1, Bathroom 2, Bathroom 3, Primary Bathroom, Full Bath, Half Bath
Basement Rear Entrance, Walkout Level, Windows, Connecting Stairway, Daylight, Full, Fully Finished, Heated, Improved, Interior Access, Outside Entrance
Interior
Interior Features Breakfast Area, Chair Railings, Combination Dining/Living, Crown Moldings, Family Room Off Kitchen, Primary Bath(s), Ceiling Fan(s), Window Treatments, Carpet, Dining Area, Exposed Beams, Floor Plan - Open, Formal/Separate Dining Room, Kitchen - Gourmet, Kitchen - Island, Recessed Lighting, Soaking Tub, Stall Shower, Tub Shower, Upgraded Countertops, Wood Floors
Hot Water Natural Gas
Heating Forced Air
Cooling Central A/C
Flooring Hardwood
Fireplaces Number 2
Fireplaces Type Fireplace - Glass Doors, Gas/Propane, Wood
Equipment Dryer, Washer, Cooktop, Dishwasher, Disposal, Refrigerator, Icemaker, Oven - Wall
Furnishings No
Fireplace Y
Appliance Dryer, Washer, Cooktop, Dishwasher, Disposal, Refrigerator, Icemaker, Oven - Wall
Heat Source Natural Gas
Laundry Lower Floor
Exterior
Exterior Feature Balcony, Deck(s), Patio(s)
Garage Spaces 1.0
Waterfront N
Water Access N
View Street, Trees/Woods, Creek/Stream, Garden/Lawn, Park/Greenbelt, Scenic Vista
Roof Type Architectural Shingle
Accessibility None
Porch Balcony, Deck(s), Patio(s)
Total Parking Spaces 1
Garage N
Building
Lot Description Backs to Trees, Cul-de-sac, Landscaping, No Thru Street, Partly Wooded, Premium, Private, Rear Yard, Secluded, Trees/Wooded
Story 4
Sewer Public Sewer
Water Public
Architectural Style Craftsman, Victorian
Level or Stories 4
Additional Building Above Grade, Below Grade
New Construction N
Schools
Elementary Schools Belle View
Middle Schools Carl Sandburg
High Schools West Potomac
School District Fairfax County Public Schools
Others
HOA Fee Include Reserve Funds
Senior Community No
Tax ID 0833 32 0005
Ownership Fee Simple
SqFt Source Assessor
Security Features Security System
Acceptable Financing Cash, Conventional, Bank Portfolio, VA
Horse Property N
Listing Terms Cash, Conventional, Bank Portfolio, VA
Financing Cash,Conventional,Bank Portfolio,VA
Special Listing Condition Standard
Read Less Info
Want to know what your home might be worth? Contact us for a FREE valuation!

Our team is ready to help you sell your home for the highest possible price ASAP

Bought with Casey A Sutherland • Rosemont Real Estate, LLC
Get More Information

Neighborhood Property Listing SEARCH
- Office listings
- Audubon, PA
- Bensalem, PA
- Blue Bell, PA
- Bryn Mawr, PA
- Chadds Ford, PA
- Collegeville, PA
- Downingtown, PA
- Exton, PA
- Fort Washington, PA
- King of Prussia, PA
- Langhorne, PA
- Lansdale, PA
- Limerick, PA
- Malvern, PA
- Media, PA
- Norristown, PA
- North Wales, PA
- Phoenixville, PA
- Pottstown, PA
- Royersford, PA
- Trevose, PA
- Wayne, PA
- Wildwood, NJ



