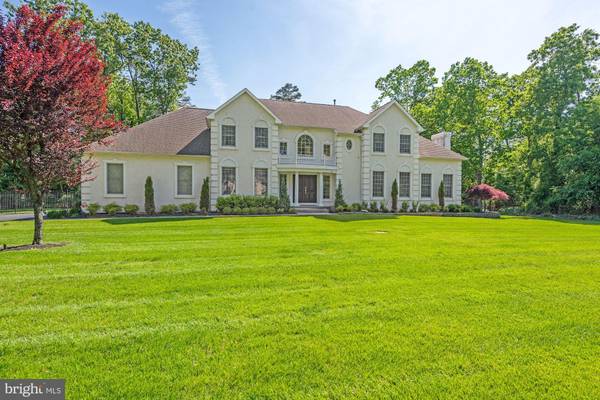For more information regarding the value of a property, please contact us for a free consultation.
Key Details
Sold Price $855,000
Property Type Single Family Home
Sub Type Detached
Listing Status Sold
Purchase Type For Sale
Square Footage 3,356 sqft
Price per Sqft $254
Subdivision Timber Green
MLS Listing ID NJBL2025268
Sold Date 10/31/22
Style Contemporary,Colonial
Bedrooms 4
Full Baths 3
Half Baths 1
HOA Fees $37/ann
HOA Y/N Y
Abv Grd Liv Area 3,356
Originating Board BRIGHT
Year Built 1999
Annual Tax Amount $17,103
Tax Year 2021
Lot Size 1.021 Acres
Acres 1.02
Lot Dimensions 0.00 x 0.00
Property Description
Nestled in the sought after Timber Green community, this impressive home sits on an acre of land complete with professional landscaping and is walking distance to the Lake . Upon entrance, you are greeted with marble floors, fresh paint and plenty of natural light. You will feel immediately at home as the open floor plan kitchen flows into the family room and leads to your backyard oasis. You see the pride in ownership with marble countertops and stainless steel appliances. Adjacent to the comfortable family room is a conservatory connecting to the formal living room. Rounding out the main floor is a formal dining room, laundry room and attached garage access. Upstairs you will find an oversized master bedroom with sitting area and two walk-in closets. You can relax in the newly updated master bathroom complete with marble tile, modern shower and free standing soaking tub. There are 3 additional bedrooms and full bathroom that provide the flexibility to meet your needs. The finished basement is the footprint of the home and features a full bath, exercise room, office and full wet bar. Perfect for summer pool parties, your backyard oasis is complete with professional hardscaping, Gunite pool and hot tub. The homes comes with a one year home year warranty on the home and the pool.
Location
State NJ
County Burlington
Area Medford Twp (20320)
Zoning RGD1
Rooms
Other Rooms Living Room, Dining Room, Primary Bedroom, Sitting Room, Bedroom 2, Bedroom 3, Kitchen, Family Room, Bedroom 1, Conservatory Room
Basement Fully Finished
Interior
Hot Water Natural Gas
Heating Forced Air
Cooling Central A/C
Fireplaces Number 2
Heat Source Natural Gas
Exterior
Garage Garage Door Opener, Garage - Side Entry
Garage Spaces 3.0
Fence Fully
Pool Gunite
Waterfront N
Water Access N
Roof Type Asphalt
Accessibility None
Attached Garage 3
Total Parking Spaces 3
Garage Y
Building
Story 2
Foundation Block
Sewer Septic < # of BR
Water Well
Architectural Style Contemporary, Colonial
Level or Stories 2
Additional Building Above Grade, Below Grade
New Construction N
Schools
High Schools Shawnee H.S.
School District Medford Township Public Schools
Others
Senior Community No
Tax ID 20-04802-00016 12
Ownership Fee Simple
SqFt Source Assessor
Acceptable Financing Cash, Conventional
Listing Terms Cash, Conventional
Financing Cash,Conventional
Special Listing Condition Standard
Read Less Info
Want to know what your home might be worth? Contact us for a FREE valuation!

Our team is ready to help you sell your home for the highest possible price ASAP

Bought with Edward V Regan III • EXP Realty, LLC
Get More Information

Neighborhood Property Listing SEARCH
- Office listings
- Audubon, PA
- Bensalem, PA
- Blue Bell, PA
- Bryn Mawr, PA
- Chadds Ford, PA
- Collegeville, PA
- Downingtown, PA
- Exton, PA
- Fort Washington, PA
- King of Prussia, PA
- Langhorne, PA
- Lansdale, PA
- Limerick, PA
- Malvern, PA
- Media, PA
- Norristown, PA
- North Wales, PA
- Phoenixville, PA
- Pottstown, PA
- Royersford, PA
- Trevose, PA
- Wayne, PA
- Wildwood, NJ



