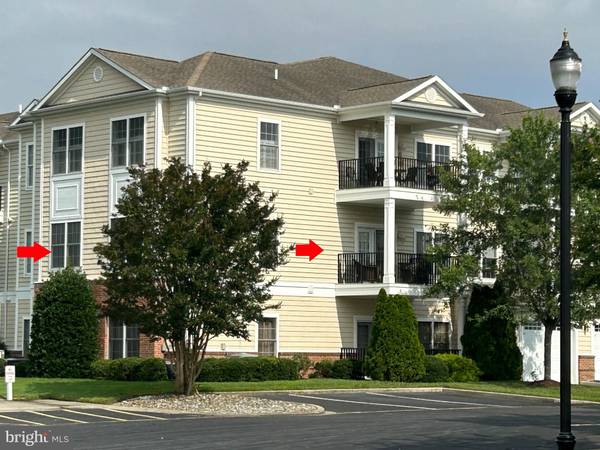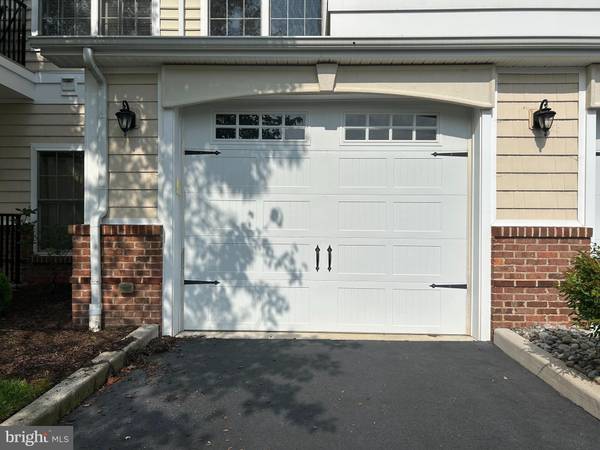For more information regarding the value of a property, please contact us for a free consultation.
Key Details
Sold Price $220,000
Property Type Condo
Sub Type Condo/Co-op
Listing Status Sold
Purchase Type For Sale
Square Footage 1,178 sqft
Price per Sqft $186
Subdivision Summers Gate
MLS Listing ID MDWC2010266
Sold Date 11/17/23
Style Unit/Flat
Bedrooms 2
Full Baths 2
Condo Fees $635/mo
HOA Y/N N
Abv Grd Liv Area 1,178
Originating Board BRIGHT
Year Built 2009
Annual Tax Amount $3,246
Tax Year 2023
Lot Dimensions 0.00 x 0.00
Property Description
This beautiful 1178 SF, 2 bedroom, 2 full bath 2nd floor CORNER UNIT w/ deeded ONE-CAR GARAGE (that includes a storage area) is located in Summers Gate, Salisbury's premier 55+ active community. Meticulously maintained, the unit offers 9' CEILINGS and an inviting OPEN FLOOR PLAN featuring an entrance hall with tile flooring, a living / dining area w/ luxury vinyl flooring, exquisite 7" CROWN MOLDING, ceiling fan and atrium door access to the relaxing 12 x 8 BALCONY. The UPGRADED KITCHEN offers granite countertops, tile backsplash, stainless appliances, a pantry closet and tile flooring. Sweet dreams will be yours in the corner primary bedroom complete w/ a walk-in 'California' closet, ceiling fan, carpet flooring and a private bathroom w/ tile flooring, partially tiled walls, and step-in shower. The 2nd bedroom features luxury vinyl flooring, a 'California' closet w/ glass doors, and a ceiling fan. The hall bath is conveniently located just off the entrance to the 2nd bedroom and offers a tub / shower unit, partially tiled wall, and tile flooring. Other features include a laundry closet w/ full size washer & dryer, a linen closet and a versatile entrance closet w/ shelving. Community amenities include an OUTDOOR POOL and a spacious CLUBHOUSE w/ fitness center, large activity room w/ fireplace, smaller activity rooms, kitchen, library and bathrooms that connect to the pool area.
Location
State MD
County Wicomico
Area Wicomico Southeast (23-04)
Zoning B1
Rooms
Main Level Bedrooms 2
Interior
Interior Features Ceiling Fan(s), Combination Dining/Living, Combination Kitchen/Dining, Crown Moldings, Floor Plan - Open, Pantry, Primary Bath(s), Upgraded Countertops, Walk-in Closet(s), Window Treatments, Sprinkler System, Chair Railings
Hot Water Electric
Heating Forced Air
Cooling Central A/C, Ceiling Fan(s)
Equipment Built-In Microwave, Dishwasher, Disposal, Dryer, Washer, Refrigerator, Stainless Steel Appliances
Appliance Built-In Microwave, Dishwasher, Disposal, Dryer, Washer, Refrigerator, Stainless Steel Appliances
Heat Source Natural Gas
Exterior
Garage Garage - Side Entry, Garage Door Opener
Garage Spaces 1.0
Amenities Available Club House, Exercise Room, Meeting Room, Party Room, Pool - Outdoor, Retirement Community, Elevator
Waterfront N
Water Access N
Accessibility Elevator
Attached Garage 1
Total Parking Spaces 1
Garage Y
Building
Story 1
Unit Features Garden 1 - 4 Floors
Sewer Public Sewer
Water Public
Architectural Style Unit/Flat
Level or Stories 1
Additional Building Above Grade, Below Grade
New Construction N
Schools
School District Wicomico County Public Schools
Others
Pets Allowed Y
HOA Fee Include Common Area Maintenance,Lawn Maintenance,Pool(s),Recreation Facility,Reserve Funds,Snow Removal,Trash
Senior Community Yes
Age Restriction 55
Tax ID 2308047367
Ownership Fee Simple
SqFt Source Estimated
Acceptable Financing Cash, Conventional
Listing Terms Cash, Conventional
Financing Cash,Conventional
Special Listing Condition Standard
Pets Description Number Limit
Read Less Info
Want to know what your home might be worth? Contact us for a FREE valuation!

Our team is ready to help you sell your home for the highest possible price ASAP

Bought with Jeanette W Taylor • Coldwell Banker Realty
Get More Information

Neighborhood Property Listing SEARCH
- Office listings
- Audubon, PA
- Bensalem, PA
- Blue Bell, PA
- Bryn Mawr, PA
- Chadds Ford, PA
- Collegeville, PA
- Downingtown, PA
- Exton, PA
- Fort Washington, PA
- King of Prussia, PA
- Langhorne, PA
- Lansdale, PA
- Limerick, PA
- Malvern, PA
- Media, PA
- Norristown, PA
- North Wales, PA
- Phoenixville, PA
- Pottstown, PA
- Royersford, PA
- Trevose, PA
- Wayne, PA
- Wildwood, NJ



