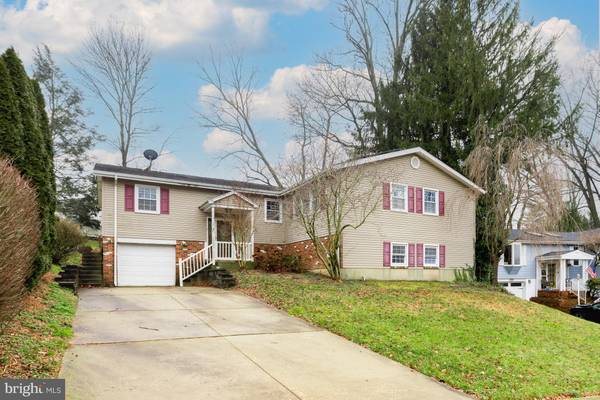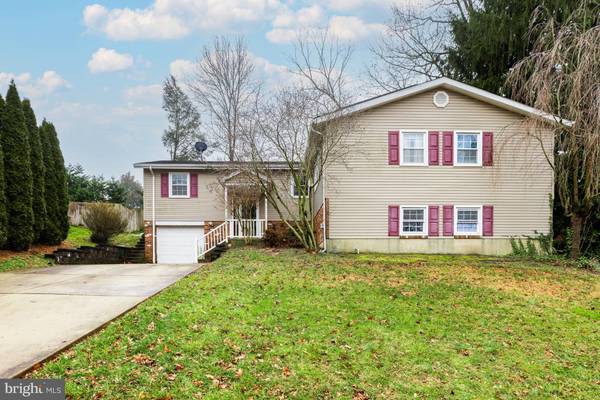For more information regarding the value of a property, please contact us for a free consultation.
Key Details
Sold Price $405,000
Property Type Single Family Home
Sub Type Detached
Listing Status Sold
Purchase Type For Sale
Square Footage 2,300 sqft
Price per Sqft $176
Subdivision Brookmeade Ii
MLS Listing ID DENC2055490
Sold Date 02/29/24
Style Raised Ranch/Rambler
Bedrooms 4
Full Baths 2
Half Baths 1
HOA Fees $5/ann
HOA Y/N Y
Abv Grd Liv Area 1,833
Originating Board BRIGHT
Year Built 1972
Annual Tax Amount $2,663
Tax Year 2023
Lot Size 9,583 Sqft
Acres 0.22
Lot Dimensions 65.00x123.90
Property Description
Welcome to this spacious Raised Ranch style home tucked into the hills of the popular development of Brookmeade II. The main level features the primary suite which includes a private bathroom with a large walk-in shower and a quaint sitting area and access to the semi-private patio. Where you will find an abundance of space and privacy and a perfect square yard. As you make your way through the hall you will find the centrally located kitchen that is awaiting your touch, a spacious dining room and living room. To complete the main level there are 3 bedrooms with hardwood flooring and a full bath. As you make your way down to the lower level you will find 3 newly renovated rooms that could be used as a family room, craft room, home theater, bar, bring your pool table or whatever you wish. Also, a half bath, laundry room and access to the garage and a huge 4+ car driveway. The central HVAC unit (2021) ensures a comfortable environment during those warm summer months, while the forced air heating system keeps the space cozy and warm during the colder seasons. You will see lower electric bills with the Tesla Solar Panels which cost $41 a month.
Located in Wilmington, DE, this property is situated in a prime location for easy access to local amenities, schools, and transportation. Don't miss the opportunity to make this house your home.
Schedule you're showing today! Owner Selling Home "AS IS" No Repairs Will Be Made.
Location
State DE
County New Castle
Area Elsmere/Newport/Pike Creek (30903)
Zoning NC6.5
Rooms
Other Rooms Living Room, Dining Room, Primary Bedroom, Sitting Room, Bedroom 2, Bedroom 3, Kitchen, Family Room, Bedroom 1, Laundry, Bathroom 1, Bonus Room, Primary Bathroom, Half Bath
Basement Daylight, Partial, Full, Garage Access, Heated, Improved, Interior Access, Partially Finished, Windows
Main Level Bedrooms 4
Interior
Hot Water Natural Gas
Heating Forced Air
Cooling Central A/C
Flooring Hardwood, Tile/Brick, Vinyl
Equipment Dishwasher, Dryer - Electric, Oven/Range - Gas, Refrigerator, Washer
Furnishings No
Fireplace N
Appliance Dishwasher, Dryer - Electric, Oven/Range - Gas, Refrigerator, Washer
Heat Source Natural Gas
Laundry Basement
Exterior
Exterior Feature Patio(s), Porch(es)
Garage Built In, Garage - Front Entry, Garage Door Opener, Inside Access
Garage Spaces 5.0
Utilities Available Cable TV Available, Natural Gas Available, Phone Available, Sewer Available, Water Available
Waterfront N
Water Access N
Roof Type Asphalt
Accessibility None
Porch Patio(s), Porch(es)
Attached Garage 1
Total Parking Spaces 5
Garage Y
Building
Story 1
Foundation Concrete Perimeter
Sewer Public Septic
Water Public
Architectural Style Raised Ranch/Rambler
Level or Stories 1
Additional Building Above Grade, Below Grade
Structure Type Dry Wall
New Construction N
Schools
Elementary Schools Marbrook
Middle Schools Alexis I.Dupont
High Schools Alexis I. Dupont
School District Red Clay Consolidated
Others
Senior Community No
Tax ID 0703420013
Ownership Fee Simple
SqFt Source Estimated
Acceptable Financing Cash, Conventional, FHA, VA
Horse Property N
Listing Terms Cash, Conventional, FHA, VA
Financing Cash,Conventional,FHA,VA
Special Listing Condition Standard
Read Less Info
Want to know what your home might be worth? Contact us for a FREE valuation!

Our team is ready to help you sell your home for the highest possible price ASAP

Bought with Ned Bates • Patterson-Schwartz-Hockessin
Get More Information

Neighborhood Property Listing SEARCH
- Office listings
- Audubon, PA
- Bensalem, PA
- Blue Bell, PA
- Bryn Mawr, PA
- Chadds Ford, PA
- Collegeville, PA
- Downingtown, PA
- Exton, PA
- Fort Washington, PA
- King of Prussia, PA
- Langhorne, PA
- Lansdale, PA
- Limerick, PA
- Malvern, PA
- Media, PA
- Norristown, PA
- North Wales, PA
- Phoenixville, PA
- Pottstown, PA
- Royersford, PA
- Trevose, PA
- Wayne, PA
- Wildwood, NJ



