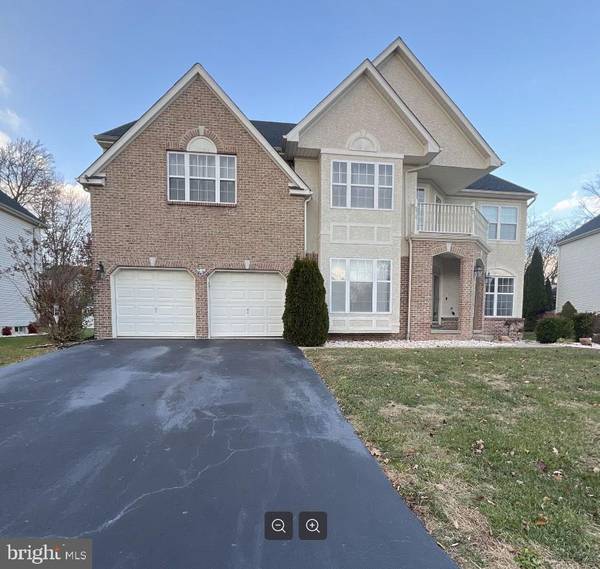For more information regarding the value of a property, please contact us for a free consultation.
Key Details
Sold Price $613,000
Property Type Single Family Home
Sub Type Detached
Listing Status Sold
Purchase Type For Sale
Square Footage 4,900 sqft
Price per Sqft $125
Subdivision Sylvan Park
MLS Listing ID DENC2053038
Sold Date 02/29/24
Style Contemporary
Bedrooms 4
Full Baths 4
Half Baths 1
HOA Fees $26/ann
HOA Y/N Y
Abv Grd Liv Area 3,577
Originating Board BRIGHT
Year Built 2003
Annual Tax Amount $5,342
Tax Year 2022
Lot Size 9,148 Sqft
Acres 0.21
Lot Dimensions 78.50 x 110.60
Property Description
This exquisite home has 4-bedrooms, 4 full bathrooms, and 2 half bathrooms, complete with a finished basement, offers a harmonious blend of style and functionality. Immaculate interiors greet you with a spacious kitchen with granite counter tops, perfect for culinary creations, an elegant dining area for hosting, and a cozy living space for relaxation. Venture upstairs, where each of the 4 bedrooms is a private sanctuary. The finished basement extends the living space, providing versatility for recreation or a quiet retreat. This home is an invitation to a lifestyle of comfort and sophistication.
Convenience meets luxury as you explore the finished basement, ideal for entertaining friends and family gatherings. The exterior is equally captivating with a timeless facade and manicured landscaping. Seize the opportunity and schedule your showing today!
Location
State DE
County New Castle
Area Newark/Glasgow (30905)
Zoning NC21
Rooms
Basement Full, Fully Finished, Heated, Interior Access, Outside Entrance, Sump Pump
Interior
Interior Features Breakfast Area, Wet/Dry Bar, Ceiling Fan(s), Kitchen - Island, Formal/Separate Dining Room, Family Room Off Kitchen, Floor Plan - Open, Intercom, Store/Office, Tub Shower, Upgraded Countertops, Walk-in Closet(s), Wood Floors, Built-Ins, Carpet, Window Treatments
Hot Water Electric
Heating Heat Pump(s)
Cooling Central A/C
Flooring Carpet, Ceramic Tile, Hardwood
Fireplaces Number 1
Fireplaces Type Gas/Propane
Equipment Built-In Microwave, Dryer, Dishwasher, Washer, Oven/Range - Electric, Refrigerator, Cooktop, Microwave, Water Heater
Furnishings Partially
Fireplace Y
Appliance Built-In Microwave, Dryer, Dishwasher, Washer, Oven/Range - Electric, Refrigerator, Cooktop, Microwave, Water Heater
Heat Source Natural Gas
Laundry Main Floor
Exterior
Exterior Feature Deck(s)
Garage Built In
Garage Spaces 2.0
Waterfront N
Water Access N
Roof Type Pitched,Shingle
Accessibility None
Porch Deck(s)
Attached Garage 2
Total Parking Spaces 2
Garage Y
Building
Story 2
Foundation Concrete Perimeter
Sewer Public Sewer
Water Public
Architectural Style Contemporary
Level or Stories 2
Additional Building Above Grade, Below Grade
Structure Type 2 Story Ceilings,9'+ Ceilings,Dry Wall,High
New Construction N
Schools
School District Christina
Others
Senior Community No
Tax ID 11-028.40-349
Ownership Fee Simple
SqFt Source Assessor
Security Features Security System
Acceptable Financing Cash, Conventional, FHA, VA
Horse Property N
Listing Terms Cash, Conventional, FHA, VA
Financing Cash,Conventional,FHA,VA
Special Listing Condition Standard
Read Less Info
Want to know what your home might be worth? Contact us for a FREE valuation!

Our team is ready to help you sell your home for the highest possible price ASAP

Bought with Davis Christopher McDermott • Compass
Get More Information

Neighborhood Property Listing SEARCH
- Office listings
- Audubon, PA
- Bensalem, PA
- Blue Bell, PA
- Bryn Mawr, PA
- Chadds Ford, PA
- Collegeville, PA
- Downingtown, PA
- Exton, PA
- Fort Washington, PA
- King of Prussia, PA
- Langhorne, PA
- Lansdale, PA
- Limerick, PA
- Malvern, PA
- Media, PA
- Norristown, PA
- North Wales, PA
- Phoenixville, PA
- Pottstown, PA
- Royersford, PA
- Trevose, PA
- Wayne, PA
- Wildwood, NJ



