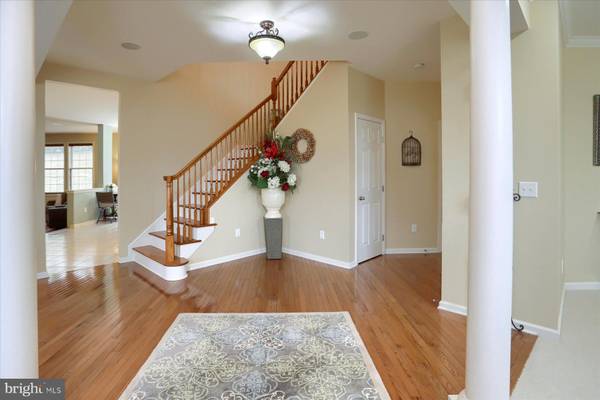For more information regarding the value of a property, please contact us for a free consultation.
Key Details
Sold Price $634,500
Property Type Single Family Home
Sub Type Detached
Listing Status Sold
Purchase Type For Sale
Square Footage 3,898 sqft
Price per Sqft $162
Subdivision Bella Vista
MLS Listing ID PACB2028198
Sold Date 04/16/24
Style Traditional
Bedrooms 4
Full Baths 3
Half Baths 1
HOA Fees $16
HOA Y/N Y
Abv Grd Liv Area 3,056
Originating Board BRIGHT
Year Built 2008
Annual Tax Amount $5,564
Tax Year 2023
Lot Size 0.410 Acres
Acres 0.41
Property Description
Welcome to luxury living in the heart of the highly coveted Bella Vista community! Nestled within walking distance to the prestigious Cumberland Valley school district, this meticulously designed and maintained home offers convenience, charm, and sophisticated ambiance.
As you step inside, you'll be welcomed into the grand open foyer, adorned with elegant pillars and open to the second floor. Entertain with ease in the spacious dining room featuring a tray ceiling and chair railing, providing the perfect setting for hosting gatherings and creating unforgettable memories.
The home features a large family room with a gas fireplace, ideal for intimate evenings with loved ones or lively gatherings, and an additional formal living room, The large kitchen is a chef's dream, boasting a center island, a built-in wall oven, stainless steel appliances, and ample cabinet space, ensuring both functionality and style.
Luxurious hardwood floors and crown molding grace both the first and second floors, adding a touch of elegance to every room. The large first- floor office offers the ideal space for productivity and focus.
The luxurious primary bedroom is a private oasis with sitting area, perfect for unwinding and enjoying a moment of tranquility. A large walk-in closet offers ample space to organize and store your wardrobe with ease. A large en-suite bathroom, featuring a lavish jacuzzi tub, a stand-up shower, and dual vanities provides plenty of room, ensuring both convenience and functionality.
Additional living space awaits in the finished basement, providing a full bath and plenty of room for recreation or relaxation, along with ample storage space for your convenience.
Schedule your private showing today and make this exceptional property your own!
Location
State PA
County Cumberland
Area Silver Spring Twp (14438)
Zoning R
Rooms
Other Rooms Living Room, Dining Room, Primary Bedroom, Bedroom 2, Kitchen, Family Room, Breakfast Room, Bedroom 1, Exercise Room, Laundry, Loft, Office, Recreation Room, Storage Room, Bathroom 3, Primary Bathroom, Full Bath
Basement Heated, Full, Partially Finished, Poured Concrete
Interior
Interior Features Ceiling Fan(s), Family Room Off Kitchen, Formal/Separate Dining Room, Kitchen - Eat-In, Kitchen - Island, Pantry, Walk-in Closet(s), Attic/House Fan, Chair Railings, Crown Moldings, Recessed Lighting
Hot Water Natural Gas
Heating Central
Cooling Ceiling Fan(s), Central A/C
Flooring Hardwood, Ceramic Tile, Carpet
Fireplaces Number 1
Fireplaces Type Mantel(s)
Equipment Built-In Microwave, Dishwasher, Oven - Wall, Cooktop, Dryer, Washer
Fireplace Y
Appliance Built-In Microwave, Dishwasher, Oven - Wall, Cooktop, Dryer, Washer
Heat Source Natural Gas
Laundry Main Floor
Exterior
Exterior Feature Deck(s)
Garage Garage - Front Entry, Garage Door Opener, Additional Storage Area
Garage Spaces 6.0
Utilities Available Electric Available, Natural Gas Available, Water Available, Phone, Cable TV
Waterfront N
Water Access N
Roof Type Shingle
Accessibility None
Porch Deck(s)
Attached Garage 2
Total Parking Spaces 6
Garage Y
Building
Lot Description Front Yard, Landscaping
Story 2
Foundation Permanent
Sewer Public Sewer
Water Public
Architectural Style Traditional
Level or Stories 2
Additional Building Above Grade, Below Grade
Structure Type Dry Wall,High,2 Story Ceilings,Tray Ceilings
New Construction N
Schools
Elementary Schools Silver Spring
Middle Schools Eagle View
High Schools Cumberland Valley
School District Cumberland Valley
Others
HOA Fee Include Common Area Maintenance
Senior Community No
Tax ID 38-07-0461-199
Ownership Fee Simple
SqFt Source Assessor
Security Features Security System
Acceptable Financing Conventional, Cash, VA
Horse Property N
Listing Terms Conventional, Cash, VA
Financing Conventional,Cash,VA
Special Listing Condition Standard
Read Less Info
Want to know what your home might be worth? Contact us for a FREE valuation!

Our team is ready to help you sell your home for the highest possible price ASAP

Bought with Shane R Reigert • Howard Hanna Company-Hershey
Get More Information

Neighborhood Property Listing SEARCH
- Office listings
- Audubon, PA
- Bensalem, PA
- Blue Bell, PA
- Bryn Mawr, PA
- Chadds Ford, PA
- Collegeville, PA
- Downingtown, PA
- Exton, PA
- Fort Washington, PA
- King of Prussia, PA
- Langhorne, PA
- Lansdale, PA
- Limerick, PA
- Malvern, PA
- Media, PA
- Norristown, PA
- North Wales, PA
- Phoenixville, PA
- Pottstown, PA
- Royersford, PA
- Trevose, PA
- Wayne, PA
- Wildwood, NJ



