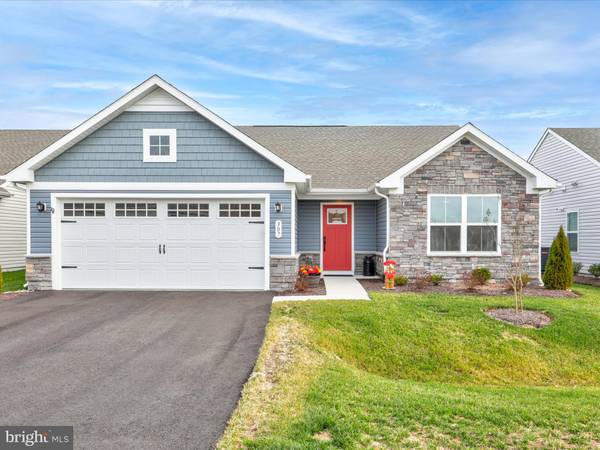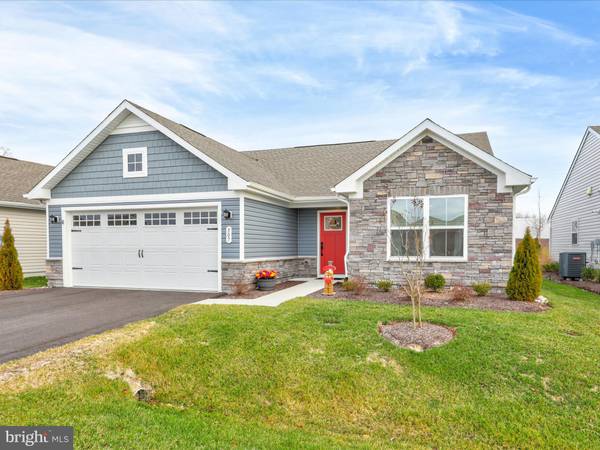For more information regarding the value of a property, please contact us for a free consultation.
Key Details
Sold Price $340,000
Property Type Condo
Sub Type Condo/Co-op
Listing Status Sold
Purchase Type For Sale
Square Footage 1,338 sqft
Price per Sqft $254
Subdivision Westtown Village
MLS Listing ID DESU2053796
Sold Date 05/30/24
Style Ranch/Rambler
Bedrooms 3
Full Baths 2
Condo Fees $420/qua
HOA Y/N N
Abv Grd Liv Area 1,338
Originating Board BRIGHT
Year Built 2023
Annual Tax Amount $1,468
Tax Year 2023
Lot Size 5,070 Sqft
Acres 0.12
Lot Dimensions 97.5 x 52
Property Description
Why opt for new construction when you can acquire this home boasting substantial upgrades for the same price as the base model of the Grand Bahama in a neighboring community? This residence provides single-level living with a seamless open layout. Enhancements abound, including luxury vinyl plank flooring throughout, complemented by tile in the laundry room and bathrooms. The kitchen showcases upgraded cabinets, additional recessed lighting, and exquisite quartz countertops. Bathrooms feature cultured marble counters, upgraded cabinets, and comfort-height toilets. Plantation blinds adorn every window, while ceiling fans in each bedroom ensure added comfort. The 2-car garage boasts storage solutions with adjustable overhead storage, a Versa Track system, and remote operation. As a bonus, a large flat-screen TV, extra-large capacity washer/dryer, and an additional refrigerator are part of the sale. Outdoors, relish the proximity to the community pool and enjoy the privacy of the backyard. This single-family home offers the convenience of condo living, with quarterly fees of just $420 covering grass cutting and trash pickup/recycling. Experience a lifestyle where luxury seamlessly intertwines with convenience in this impeccably crafted dwelling, conveniently located near town, shopping, and dining establishments. Seize this outstanding opportunity today!
Location
State DE
County Sussex
Area Dagsboro Hundred (31005)
Zoning TN
Direction Northeast
Rooms
Main Level Bedrooms 3
Interior
Interior Features Ceiling Fan(s), Floor Plan - Open, Kitchen - Gourmet, Kitchen - Island, Pantry, Recessed Lighting, Upgraded Countertops, Walk-in Closet(s), Window Treatments
Hot Water Electric
Heating Energy Star Heating System, Heat Pump(s)
Cooling Central A/C, Energy Star Cooling System
Flooring Luxury Vinyl Plank, Ceramic Tile
Equipment Built-In Microwave, Stainless Steel Appliances, Water Heater, Range Hood, Oven/Range - Electric, Washer/Dryer Hookups Only, Disposal, ENERGY STAR Dishwasher, ENERGY STAR Refrigerator
Furnishings No
Fireplace N
Appliance Built-In Microwave, Stainless Steel Appliances, Water Heater, Range Hood, Oven/Range - Electric, Washer/Dryer Hookups Only, Disposal, ENERGY STAR Dishwasher, ENERGY STAR Refrigerator
Heat Source Electric
Laundry Dryer In Unit, Washer In Unit
Exterior
Garage Additional Storage Area, Built In, Garage - Front Entry, Covered Parking, Garage Door Opener, Inside Access
Garage Spaces 4.0
Amenities Available Pool - Outdoor, Swimming Pool
Waterfront N
Water Access N
Roof Type Shingle
Accessibility 2+ Access Exits
Attached Garage 2
Total Parking Spaces 4
Garage Y
Building
Lot Description Landscaping, Open, Rear Yard
Story 1
Foundation Slab
Sewer Public Sewer
Water Public
Architectural Style Ranch/Rambler
Level or Stories 1
Additional Building Above Grade, Below Grade
New Construction N
Schools
Elementary Schools East Millsboro
Middle Schools Millsboro
High Schools Indian River
School District Indian River
Others
Pets Allowed Y
HOA Fee Include Lawn Maintenance,Trash,Common Area Maintenance,Road Maintenance,Pool(s),Snow Removal
Senior Community No
Tax ID 233-05.00-12.00-2
Ownership Fee Simple
SqFt Source Estimated
Acceptable Financing Cash, Conventional, FHA, USDA, VA
Listing Terms Cash, Conventional, FHA, USDA, VA
Financing Cash,Conventional,FHA,USDA,VA
Special Listing Condition Standard
Pets Description Dogs OK, Cats OK
Read Less Info
Want to know what your home might be worth? Contact us for a FREE valuation!

Our team is ready to help you sell your home for the highest possible price ASAP

Bought with Michael W Moyer • The Parker Group
Get More Information

Neighborhood Property Listing SEARCH
- Office listings
- Audubon, PA
- Bensalem, PA
- Blue Bell, PA
- Bryn Mawr, PA
- Chadds Ford, PA
- Collegeville, PA
- Downingtown, PA
- Exton, PA
- Fort Washington, PA
- King of Prussia, PA
- Langhorne, PA
- Lansdale, PA
- Limerick, PA
- Malvern, PA
- Media, PA
- Norristown, PA
- North Wales, PA
- Phoenixville, PA
- Pottstown, PA
- Royersford, PA
- Trevose, PA
- Wayne, PA
- Wildwood, NJ



