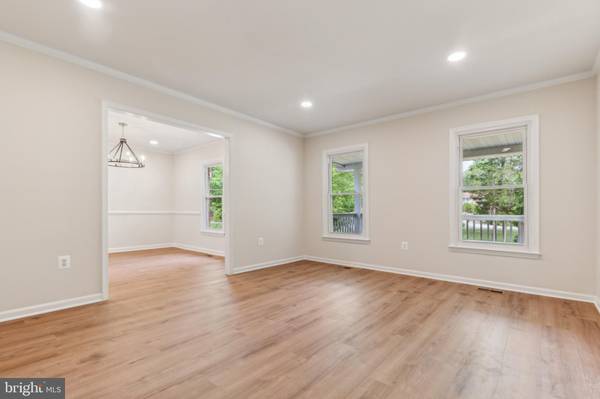For more information regarding the value of a property, please contact us for a free consultation.
Key Details
Sold Price $610,000
Property Type Single Family Home
Sub Type Detached
Listing Status Sold
Purchase Type For Sale
Square Footage 4,413 sqft
Price per Sqft $138
Subdivision Country Wood Estates
MLS Listing ID VAST2029496
Sold Date 07/10/24
Style Ranch/Rambler
Bedrooms 3
Full Baths 3
HOA Y/N N
Abv Grd Liv Area 2,313
Originating Board BRIGHT
Year Built 1979
Annual Tax Amount $3,715
Tax Year 2022
Lot Size 1.121 Acres
Acres 1.12
Property Description
Welcome to this cozy yet spacious, two story house located in the beautiful Country Woods Neighborhood. The house has three full bedrooms and two full bathrooms on the main level. The house has gone through major renovations, its a perfect combination of elegant, classy, modern and stylish. Brand new kitchen thats not only gorgeous but also convenient and comfortable with plenty of space. Brand new and high quality appliances along with new sleek and crispy white countertops, backsplash, cabinets and fixtures. The house offers two spacious living rooms, dining room and a separate multipurpose ginormous room which is accessible from outside. Floors are brand new and the entire house is freshly painted. Luxurious bathrooms that are not only brand new but made very tastefully and are extremely up to date with fresh white crisp look. Beautiful deck that leads up to one acre land, perfect for evenings with your family and loved ones. Large driveway to fit up to four or more cars. Walkout level basement, plenty of natural light, three big dens and one luxurious brand new full bathroom on the lower level. Plenty of closets and storage space throughout the lower level to organize yourself and fit your family's needs. This house has a brand new drip system installed with permit in 2024. This system never fails thus has a lifetime guarantee. This luxurious, remodeled property is a rare find and will not last so Hurryy!!
Location
State VA
County Stafford
Zoning A2
Rooms
Other Rooms Den
Basement Walkout Level, Fully Finished, Interior Access, Outside Entrance
Main Level Bedrooms 3
Interior
Hot Water Electric
Heating Heat Pump(s)
Cooling Central A/C, Ceiling Fan(s)
Fireplace N
Heat Source Electric
Exterior
Garage Spaces 4.0
Waterfront N
Water Access N
Accessibility None
Total Parking Spaces 4
Garage N
Building
Story 2
Foundation Concrete Perimeter
Sewer Private Septic Tank
Water Well
Architectural Style Ranch/Rambler
Level or Stories 2
Additional Building Above Grade, Below Grade
New Construction N
Schools
Elementary Schools Margaret Brent
Middle Schools Rodney Thompson
High Schools Mountain View
School District Stafford County Public Schools
Others
Senior Community No
Tax ID 18F 1 6
Ownership Fee Simple
SqFt Source Assessor
Acceptable Financing Cash, Conventional, FHA, VA
Listing Terms Cash, Conventional, FHA, VA
Financing Cash,Conventional,FHA,VA
Special Listing Condition Standard
Read Less Info
Want to know what your home might be worth? Contact us for a FREE valuation!

Our team is ready to help you sell your home for the highest possible price ASAP

Bought with Marwah Ali • Samson Properties
Get More Information

Neighborhood Property Listing SEARCH
- Office listings
- Audubon, PA
- Bensalem, PA
- Blue Bell, PA
- Bryn Mawr, PA
- Chadds Ford, PA
- Collegeville, PA
- Downingtown, PA
- Exton, PA
- Fort Washington, PA
- King of Prussia, PA
- Langhorne, PA
- Lansdale, PA
- Limerick, PA
- Malvern, PA
- Media, PA
- Norristown, PA
- North Wales, PA
- Phoenixville, PA
- Pottstown, PA
- Royersford, PA
- Trevose, PA
- Wayne, PA
- Wildwood, NJ



