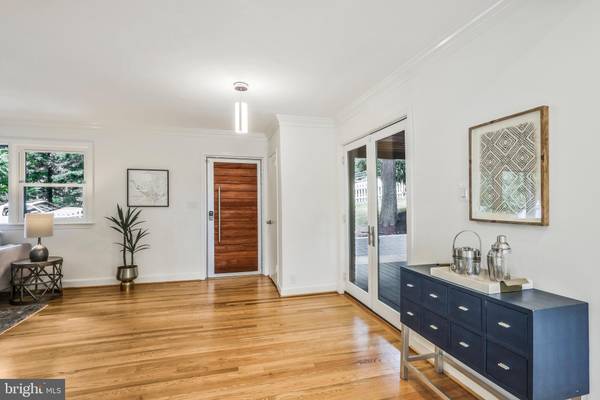For more information regarding the value of a property, please contact us for a free consultation.
Key Details
Sold Price $1,200,000
Property Type Single Family Home
Sub Type Detached
Listing Status Sold
Purchase Type For Sale
Square Footage 2,068 sqft
Price per Sqft $580
Subdivision College Park
MLS Listing ID VAAX2035458
Sold Date 08/02/24
Style Ranch/Rambler,Transitional,Contemporary
Bedrooms 4
Full Baths 3
HOA Y/N N
Abv Grd Liv Area 1,568
Originating Board BRIGHT
Year Built 1953
Annual Tax Amount $8,940
Tax Year 2023
Lot Size 10,528 Sqft
Acres 0.24
Property Description
***STUNNING*** STUNNING*** STUNNING***!!! ABSOLUTELY GORGEOUS HIGH END KITCHEN ADDITION!!!***BEAUTIFUL CABINETS IMPORTED FROM ITALY, FANTASTIC CREATIVE ISLAND DESIGN WITH TOP QUALITY QUARTZ COUNTERS, A MASSIVE WALL OF GLASS OFFERING A VIEW OF THE LANDSCAPED SIDE YARD WITH A MAGNIFICENT MATURE MAGNOLIA TREE, A VAULTED CEILING WITH A SPACIOUS LOFT AREA, FLOODED WITH LIGHT, DIRECT ACCESS TO THE CHARMING COVERED DECKED PATIO WITH A RUSTIC WOOD CEILING TO BE ENJOYED RAIN OR SHINE!!!*** GREAT FLOW FOR ENTERTAING OR EVERY DAY LIVING!!!*** DON'T LET YOUR CLIENTS MISS THIS SUPERB ONE OF A KIND REMODEL OF A 1950'S RAMBLER TO A PRESENT DAY MODERN SHOWSTOPPER WITH A VERY OPEN LIVING AREA IN A DYNAMITE NEIGHBORHOOD AND ULTRA CONVENIENT LOCATION***TRULY MOVE IN READY WITH 3 UPDATED BATHS INCLUDING A PRIMARY BATH, FRESHLY PAINTED THROUGHOUT & JUST REFINSHED GLEAMING HARDWOOD FLOORS ON THE MAIN LEVEL!!!***
THE LOWER LEVEL IS A DREAM COME TRUE FOR SOMEONE WHO WANTS A SEPARATE LIVING AREA FOR A GUEST OR FAMILY MEMBER*** A LARGE REC ROOM WITH RECESSED LIGHTING, PORCELAIN FLOORS, A GAS FIREPLACE, A FULL BATH AND AN ADDITIONAL ROOM TO BE USED AS A BEDROOM!!!*** THERE IS ALSO A SPACIOUS UTILITY ROOM WITH A WASHER AND DRYER AND DIRECT ACCESS TO THE GARAGE!!!*** OWNER HAS INSTALLED SOLAR PANELS WHICH GREATLY REDUCED THEIR ELECTRIC BILL!!! GREAT CORNER LOT IN A VERY DESIREABLE
NEIGHBORHOOD!!! WALK TO GROCERY STORE, RESTAURANTS. MAC ARTHUR ELEMENTARY AND BISHOP IRETON HIGH SCHOOL!!!*** HIGH BALANCE VA ASSUMABLE LOAN FOR A VETERAN!!!
OPEN SUN 6/30 FROM 1-4****
Location
State VA
County Alexandria City
Zoning R 8
Rooms
Other Rooms Living Room, Dining Room, Primary Bedroom, Bedroom 2, Bedroom 3, Bedroom 4, Kitchen, Family Room, Laundry, Utility Room, Bathroom 2, Primary Bathroom
Basement Daylight, Partial, Connecting Stairway, Improved, Heated, Interior Access, Garage Access, Outside Entrance, Rear Entrance, Sump Pump, Walkout Stairs, Windows, Shelving
Main Level Bedrooms 3
Interior
Interior Features Attic, Ceiling Fan(s), Dining Area, Entry Level Bedroom, Kitchen - Eat-In, Kitchen - Gourmet, Kitchen - Island, Pantry, Floor Plan - Open, Floor Plan - Traditional, Primary Bath(s), Recessed Lighting, Bathroom - Tub Shower, Upgraded Countertops, Window Treatments, Wood Floors, Other
Hot Water Natural Gas
Heating Central, Forced Air
Cooling Central A/C
Flooring Hardwood, Slate, Ceramic Tile, Other
Fireplaces Number 2
Fireplaces Type Other, Mantel(s), Insert, Gas/Propane
Equipment Built-In Microwave, Dishwasher, Disposal, Dryer, Dryer - Electric, Dryer - Front Loading, Exhaust Fan, Extra Refrigerator/Freezer, Freezer, Icemaker, Microwave, Oven/Range - Gas, Range Hood, Refrigerator, Washer, Water Heater
Furnishings No
Fireplace Y
Window Features Double Hung,Double Pane,Energy Efficient,Insulated,Palladian,Replacement
Appliance Built-In Microwave, Dishwasher, Disposal, Dryer, Dryer - Electric, Dryer - Front Loading, Exhaust Fan, Extra Refrigerator/Freezer, Freezer, Icemaker, Microwave, Oven/Range - Gas, Range Hood, Refrigerator, Washer, Water Heater
Heat Source Natural Gas, Central, Solar
Laundry Basement, Dryer In Unit, Lower Floor, Washer In Unit
Exterior
Exterior Feature Deck(s), Patio(s)
Garage Basement Garage, Built In, Garage - Side Entry, Garage Door Opener, Inside Access
Garage Spaces 1.0
Fence Picket, Wood
Utilities Available Cable TV Available, Natural Gas Available, Electric Available, Water Available, Sewer Available
Waterfront N
Water Access N
View Trees/Woods
Roof Type Pitched,Shingle
Street Surface Paved
Accessibility None
Porch Deck(s), Patio(s)
Road Frontage City/County, Public
Attached Garage 1
Total Parking Spaces 1
Garage Y
Building
Lot Description Corner, Front Yard, Rear Yard, SideYard(s)
Story 1
Foundation Slab
Sewer Public Sewer
Water Public
Architectural Style Ranch/Rambler, Transitional, Contemporary
Level or Stories 1
Additional Building Above Grade, Below Grade
Structure Type Cathedral Ceilings,Dry Wall,Vaulted Ceilings
New Construction N
Schools
Elementary Schools Douglas Macarthur
Middle Schools Francis C Hammond
High Schools Alexandria City
School District Alexandria City Public Schools
Others
Pets Allowed Y
Senior Community No
Tax ID 17356500
Ownership Fee Simple
SqFt Source Assessor
Security Features Smoke Detector
Acceptable Financing Assumption, Cash, Conventional
Horse Property N
Listing Terms Assumption, Cash, Conventional
Financing Assumption,Cash,Conventional
Special Listing Condition Standard
Pets Description No Pet Restrictions
Read Less Info
Want to know what your home might be worth? Contact us for a FREE valuation!

Our team is ready to help you sell your home for the highest possible price ASAP

Bought with Kaitlyn Savner-Smith • Compass
Get More Information

Neighborhood Property Listing SEARCH
- Office listings
- Audubon, PA
- Bensalem, PA
- Blue Bell, PA
- Bryn Mawr, PA
- Chadds Ford, PA
- Collegeville, PA
- Downingtown, PA
- Exton, PA
- Fort Washington, PA
- King of Prussia, PA
- Langhorne, PA
- Lansdale, PA
- Limerick, PA
- Malvern, PA
- Media, PA
- Norristown, PA
- North Wales, PA
- Phoenixville, PA
- Pottstown, PA
- Royersford, PA
- Trevose, PA
- Wayne, PA
- Wildwood, NJ



