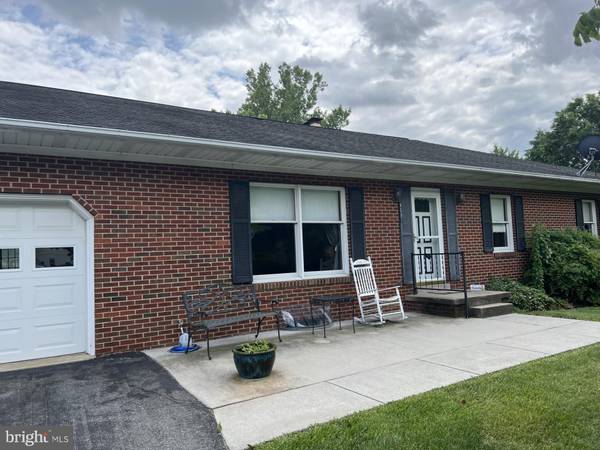For more information regarding the value of a property, please contact us for a free consultation.
Key Details
Sold Price $585,000
Property Type Single Family Home
Sub Type Detached
Listing Status Sold
Purchase Type For Sale
Square Footage 2,016 sqft
Price per Sqft $290
Subdivision Devon Farms
MLS Listing ID MDFR2049586
Sold Date 08/02/24
Style Ranch/Rambler
Bedrooms 4
Full Baths 3
HOA Y/N N
Abv Grd Liv Area 2,016
Originating Board BRIGHT
Year Built 1980
Annual Tax Amount $2,744
Tax Year 1996
Lot Size 1.010 Acres
Acres 1.01
Property Description
ONE LEVEL LIVING. LOVELY ALL BRICK HOME ON AN FULL ACRE. ENTER INTO FOYER THAT HAS LIVING ROOM OR OFFICE OF LEFT. WALK INTO THE KITCHEN-FAMILY ROOM WITH BRICK FIREPLACE AND CUSTOM KITCHEN.THE CUSTOM KITCHEN HAS PULL OUT SHELVES IN CABINETS. ALSO, LOTS OF STORAGE WITH ALL THE CABINETS. LARGE SET OF ATRIUM DOORS LEAD TO COVERED RAISED PATIO THAT OFFERS VIEW OF BEAUTIFUL SUNSETS.
THIS HOME OFFER 4 BEDROOMS ALL WITH WOOD FLOORS. PRIMARY BEDROOM HAS UPDATED FULL BATH AND WALK IN CLOSET.
THE HALL BATH IS UPDATED ALSO.
THERE IS A WHOLE HOUSE FAN IF YOU WOULD RATHER HAVE FRESH AIR RATHER THAN TURNING ON THE A/C.
THE LOWER LEVEL HAS SLIDING GLASS DOORS THAT LEAD TO BACK YARD.
THIS HOME OFFERS A TALL LOWER LEVEL THAT WOULD ALLOW FOR A GREAT FAMILY ROOM DOWN
THE GARAGE IS OVERSIZED WITH LOTS OF ROOM FOR WORK AREA OR STORAGE.
ALSO THE STAIRS TO THE LOWER LEVEL.
Location
State MD
County Frederick
Zoning R1
Rooms
Other Rooms Living Room, Primary Bedroom, Bedroom 2, Bedroom 3, Bedroom 4, Kitchen, Family Room, Basement, Attic
Basement Rear Entrance, Full, Unfinished, Walkout Level, Walkout Stairs
Main Level Bedrooms 4
Interior
Interior Features Kitchen - Country, Window Treatments, Primary Bath(s), Wood Floors, Floor Plan - Traditional
Hot Water Electric, 60+ Gallon Tank
Heating Heat Pump(s)
Cooling Central A/C
Fireplaces Number 1
Fireplaces Type Fireplace - Glass Doors, Heatilator, Mantel(s), Screen
Equipment Cooktop, Dishwasher, Dryer, Exhaust Fan, Oven/Range - Electric, Range Hood, Refrigerator, Washer
Fireplace Y
Window Features Double Pane,Screens
Appliance Cooktop, Dishwasher, Dryer, Exhaust Fan, Oven/Range - Electric, Range Hood, Refrigerator, Washer
Heat Source Electric
Exterior
Exterior Feature Patio(s)
Garage Garage Door Opener
Garage Spaces 2.0
Utilities Available Cable TV Available
Waterfront N
Water Access N
View Mountain, Trees/Woods, Water
Roof Type Asphalt
Street Surface Black Top
Accessibility None
Porch Patio(s)
Road Frontage City/County
Attached Garage 2
Total Parking Spaces 2
Garage Y
Building
Lot Description Cul-de-sac
Story 2
Foundation Block
Sewer Septic = # of BR
Water Well
Architectural Style Ranch/Rambler
Level or Stories 2
Additional Building Above Grade, Below Grade
New Construction N
Schools
High Schools Walkersville
School District Frederick County Public Schools
Others
Senior Community No
Tax ID 1126493277
Ownership Fee Simple
SqFt Source Estimated
Acceptable Financing FHA, Cash, Conventional, FMHA, VA
Listing Terms FHA, Cash, Conventional, FMHA, VA
Financing FHA,Cash,Conventional,FMHA,VA
Special Listing Condition Standard
Read Less Info
Want to know what your home might be worth? Contact us for a FREE valuation!

Our team is ready to help you sell your home for the highest possible price ASAP

Bought with Nicholas J Yount • Long & Foster Real Estate, Inc.
Get More Information

Neighborhood Property Listing SEARCH
- Office listings
- Audubon, PA
- Bensalem, PA
- Blue Bell, PA
- Bryn Mawr, PA
- Chadds Ford, PA
- Collegeville, PA
- Downingtown, PA
- Exton, PA
- Fort Washington, PA
- King of Prussia, PA
- Langhorne, PA
- Lansdale, PA
- Limerick, PA
- Malvern, PA
- Media, PA
- Norristown, PA
- North Wales, PA
- Phoenixville, PA
- Pottstown, PA
- Royersford, PA
- Trevose, PA
- Wayne, PA
- Wildwood, NJ



