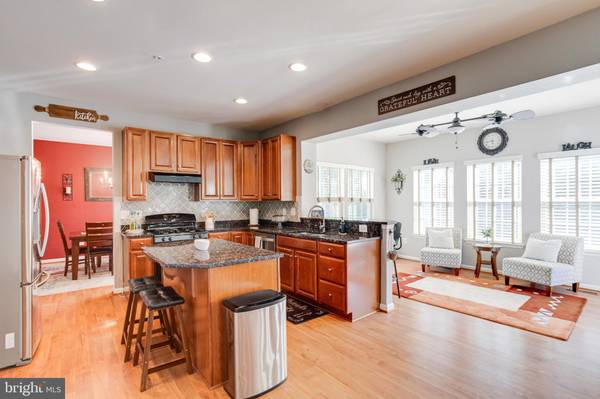For more information regarding the value of a property, please contact us for a free consultation.
Key Details
Sold Price $700,000
Property Type Single Family Home
Sub Type Detached
Listing Status Sold
Purchase Type For Sale
Square Footage 2,402 sqft
Price per Sqft $291
Subdivision Sterling Glen
MLS Listing ID MDCR2021564
Sold Date 08/16/24
Style Colonial
Bedrooms 4
Full Baths 2
Half Baths 1
HOA Fees $28/mo
HOA Y/N Y
Abv Grd Liv Area 2,402
Originating Board BRIGHT
Year Built 2012
Annual Tax Amount $6,611
Tax Year 2024
Lot Size 0.258 Acres
Acres 0.26
Property Description
Welcome to this stunning home in the highly sought after Sterling Glen community of Mt. Airy! The main level includes a sitting room, formal dining room, and a powder room. The spacious eat-in kitchen features an island and a morning room that flows with access to the deck, perfect for entertaining or enjoying morning. The family room has a gorgeous fireplace, so let’s get cozy! Upstairs, discover a laundry room, four generously sized bedrooms, including an expansive owner's suite bursting with space , 2 large closets, and a luxurious ensuite bathroom with a large soaking tub and separate shower. Beautifully landscaped and including a 2-car garage, this home epitomizes pride of ownership. With its serene location, thoughtful design, and abundance of living space, it offers the perfect sanctuary for modern living. There is also a large neighborhood common area, with a playground, pavilion, and plenty of room to play and socialize - truly the hub of the community! The town of Mount Airy offers easy access to major highways, while still maintaining that small town feel and proximity to rural beauty. This home is just a few minutes to Downtown Mount Airy and all of the new and exciting happenings there, as well as the dog park, wineries, breweries, shopping and more in the area. Don't miss the chance to call it your own!
Location
State MD
County Carroll
Zoning R2
Rooms
Other Rooms Living Room, Dining Room, Primary Bedroom, Bedroom 2, Bedroom 3, Bedroom 4, Kitchen, Family Room, Basement, Foyer, Breakfast Room, Laundry
Basement Unfinished
Interior
Interior Features Breakfast Area, Kitchen - Island, Dining Area, Chair Railings, Upgraded Countertops, Primary Bath(s), Wood Floors, Recessed Lighting
Hot Water Natural Gas
Heating Forced Air
Cooling Ceiling Fan(s), Central A/C
Fireplaces Number 1
Fireplaces Type Fireplace - Glass Doors, Mantel(s)
Equipment Dishwasher, Disposal, Dryer - Front Loading, Exhaust Fan, Icemaker, Microwave, Oven/Range - Gas, Range Hood, Refrigerator, Washer
Fireplace Y
Appliance Dishwasher, Disposal, Dryer - Front Loading, Exhaust Fan, Icemaker, Microwave, Oven/Range - Gas, Range Hood, Refrigerator, Washer
Heat Source Natural Gas
Exterior
Exterior Feature Patio(s)
Garage Garage Door Opener
Garage Spaces 2.0
Amenities Available Common Grounds, Tot Lots/Playground
Waterfront N
Water Access N
Accessibility None
Porch Patio(s)
Attached Garage 2
Total Parking Spaces 2
Garage Y
Building
Story 3
Foundation Other
Sewer Public Sewer
Water Public
Architectural Style Colonial
Level or Stories 3
Additional Building Above Grade, Below Grade
New Construction N
Schools
School District Carroll County Public Schools
Others
Senior Community No
Tax ID 0713047375
Ownership Fee Simple
SqFt Source Assessor
Special Listing Condition Standard
Read Less Info
Want to know what your home might be worth? Contact us for a FREE valuation!

Our team is ready to help you sell your home for the highest possible price ASAP

Bought with Kelly A Malagari • RE/MAX Realty Plus
Get More Information

Neighborhood Property Listing SEARCH
- Office listings
- Audubon, PA
- Bensalem, PA
- Blue Bell, PA
- Bryn Mawr, PA
- Chadds Ford, PA
- Collegeville, PA
- Downingtown, PA
- Exton, PA
- Fort Washington, PA
- King of Prussia, PA
- Langhorne, PA
- Lansdale, PA
- Limerick, PA
- Malvern, PA
- Media, PA
- Norristown, PA
- North Wales, PA
- Phoenixville, PA
- Pottstown, PA
- Royersford, PA
- Trevose, PA
- Wayne, PA
- Wildwood, NJ



