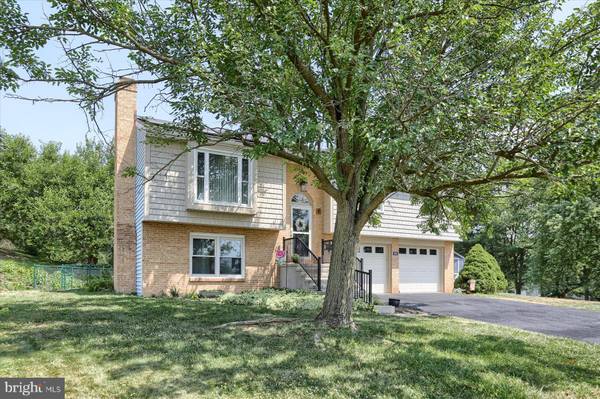For more information regarding the value of a property, please contact us for a free consultation.
Key Details
Sold Price $380,000
Property Type Single Family Home
Sub Type Detached
Listing Status Sold
Purchase Type For Sale
Square Footage 3,102 sqft
Price per Sqft $122
Subdivision Center Square Manor
MLS Listing ID PACB2033038
Sold Date 09/20/24
Style Split Level
Bedrooms 4
Full Baths 2
Half Baths 1
HOA Y/N N
Abv Grd Liv Area 1,876
Originating Board BRIGHT
Year Built 1976
Annual Tax Amount $3,907
Tax Year 2024
Lot Size 0.770 Acres
Acres 0.77
Property Description
You do not want to miss your chance to see this beautiful 4 bedroom, 2.5 bathroom split level home sitting on a .77 acre lot in Mechanicsburg. As you enter the home you will notice living room with a beautiful picture window, a dining room over looking back yard, a kitchen with access to a deck, as well as 3 bedrooms on the upper level. The primary bedroom suite has a closet with built in organizer and a bath. The lower level has a family room with a gorgeous fireplace, a 4th bedroom with 2 custom built book cases, a laundry room and a half bath. There is direct access leading to the oversized two car garage. This home features new LVP flooring throughout the upper level and new luxury vinyl throughout the lower. The entire home was stripped to studs and completely re-done in 2023 including new electrical, freshly painted, updated bathrooms, a new hot water heater, many new appliances and so much more. Close to highways, shopping, restaurants and more!
Location
State PA
County Cumberland
Area Upper Allen Twp (14442)
Zoning RESIDENTIAL
Rooms
Basement Fully Finished, Garage Access, Heated, Interior Access, Poured Concrete, Windows, Space For Rooms, Daylight, Full, Connecting Stairway
Main Level Bedrooms 3
Interior
Interior Features Ceiling Fan(s), Formal/Separate Dining Room, Primary Bath(s), Bathroom - Stall Shower, Window Treatments, Walk-in Closet(s), Wood Floors, Upgraded Countertops, Kitchen - Country
Hot Water Electric
Heating Baseboard - Electric, Heat Pump - Electric BackUp
Cooling Central A/C, Ceiling Fan(s)
Fireplaces Number 1
Fireplaces Type Wood, Brick
Equipment Dishwasher, Disposal, Extra Refrigerator/Freezer, Icemaker, Microwave, Oven/Range - Electric, Refrigerator, Stainless Steel Appliances
Fireplace Y
Window Features Energy Efficient,Vinyl Clad
Appliance Dishwasher, Disposal, Extra Refrigerator/Freezer, Icemaker, Microwave, Oven/Range - Electric, Refrigerator, Stainless Steel Appliances
Heat Source Electric
Laundry Lower Floor
Exterior
Exterior Feature Deck(s)
Garage Garage - Front Entry, Additional Storage Area, Garage Door Opener, Inside Access, Oversized
Garage Spaces 6.0
Fence Partially
Waterfront N
Water Access N
Accessibility 2+ Access Exits
Porch Deck(s)
Attached Garage 2
Total Parking Spaces 6
Garage Y
Building
Lot Description Cul-de-sac, Front Yard, Rear Yard, SideYard(s)
Story 1.5
Foundation Brick/Mortar, Block, Permanent, Concrete Perimeter
Sewer Public Sewer
Water Public
Architectural Style Split Level
Level or Stories 1.5
Additional Building Above Grade, Below Grade
New Construction N
Schools
Middle Schools Mechanicsburg
High Schools Mechanicsburg Area
School District Mechanicsburg Area
Others
Senior Community No
Tax ID 42-30-2108-200
Ownership Fee Simple
SqFt Source Assessor
Acceptable Financing FHA, Cash, VA, Conventional
Listing Terms FHA, Cash, VA, Conventional
Financing FHA,Cash,VA,Conventional
Special Listing Condition Standard
Read Less Info
Want to know what your home might be worth? Contact us for a FREE valuation!

Our team is ready to help you sell your home for the highest possible price ASAP

Bought with Roman Muradoglu • Coldwell Banker Realty
Get More Information

Neighborhood Property Listing SEARCH
- Office listings
- Audubon, PA
- Bensalem, PA
- Blue Bell, PA
- Bryn Mawr, PA
- Chadds Ford, PA
- Collegeville, PA
- Downingtown, PA
- Exton, PA
- Fort Washington, PA
- King of Prussia, PA
- Langhorne, PA
- Lansdale, PA
- Limerick, PA
- Malvern, PA
- Media, PA
- Norristown, PA
- North Wales, PA
- Phoenixville, PA
- Pottstown, PA
- Royersford, PA
- Trevose, PA
- Wayne, PA
- Wildwood, NJ



